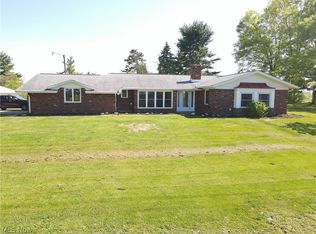Sold for $350,000
$350,000
54856 Winding Hill Rd, Bellaire, OH 43906
3beds
1,582sqft
Single Family Residence
Built in 2018
4.13 Acres Lot
$351,400 Zestimate®
$221/sqft
$2,114 Estimated rent
Home value
$351,400
Estimated sales range
Not available
$2,114/mo
Zestimate® history
Loading...
Owner options
Explore your selling options
What's special
Must see this remote newer built home with a huge yard and beautiful home. Country living at its best. Ranch home with 3 bedrooms, master ensuite, and additional 1 1/2 baths with attached garage.. Full basement that can be finished for even more living space! Already has plumbing installed for a bathroom. The subject property includes a single-family residence situated on 4.13 acres.. Kitchen is in process of being finished. New furnace and A/C installed by Pacifico and comes with warranty. New concrete steps will be poored out front before close with acceptable offer. Come sit on the back porch, enjoy the breeze and the view! House comes with 2 acres, front 2 acres are being sold separately, unless acceptable offer for all 4 acres offered.
Zillow last checked: 8 hours ago
Listing updated: October 18, 2025 at 12:13pm
Listing Provided by:
Nicole Harrigan 740-312-4493 NICOLE.HARRIGAN@EXPREALTY.COM,
EXP Realty, LLC.
Bought with:
Jayla Robinson, 2021001673
Paull Associates Real Estate
Source: MLS Now,MLS#: 5136444 Originating MLS: Akron Cleveland Association of REALTORS
Originating MLS: Akron Cleveland Association of REALTORS
Facts & features
Interior
Bedrooms & bathrooms
- Bedrooms: 3
- Bathrooms: 3
- Full bathrooms: 2
- 1/2 bathrooms: 1
- Main level bathrooms: 3
- Main level bedrooms: 3
Bedroom
- Description: attic access located here,Flooring: Hardwood
- Features: Walk-In Closet(s)
- Level: First
- Dimensions: 12 x 18.09
Bedroom
- Description: Flooring: Carpet
- Level: First
- Dimensions: 9.11 x 12.07
Bedroom
- Description: Flooring: Carpet
- Level: First
- Dimensions: 12.03 x 11.11
Bathroom
- Description: Flooring: Hardwood
- Level: First
- Dimensions: 7.08 x 4.1
Bathroom
- Description: Ensuite Bathroom. Toilet separate from where shower is. Pocket doors,Flooring: Hardwood
- Level: First
- Dimensions: 8.06 x 5.08
Bathroom
- Description: 1/2 bath,Flooring: Hardwood
- Level: First
- Dimensions: 5.03 x 5.01
Kitchen
- Description: Flooring: Hardwood
- Level: First
- Dimensions: 14.02 x 22.01
Laundry
- Description: Flooring: Hardwood
- Level: First
- Dimensions: 6.05 x 5
Living room
- Description: Flooring: Hardwood
- Features: High Ceilings
- Level: First
- Dimensions: 22.08 x 16.01
Heating
- Forced Air
Cooling
- Central Air
Appliances
- Included: Cooktop
- Laundry: Main Level
Features
- Recessed Lighting, Walk-In Closet(s)
- Basement: Full
- Has fireplace: No
Interior area
- Total structure area: 1,582
- Total interior livable area: 1,582 sqft
- Finished area above ground: 1,582
Property
Parking
- Total spaces: 2
- Parking features: Attached, Driveway, Garage
- Attached garage spaces: 2
Features
- Levels: One
- Stories: 1
- Patio & porch: Rear Porch, Front Porch
- Pool features: None
- Has view: Yes
- View description: Rural, Trees/Woods
Lot
- Size: 4.13 Acres
Details
- Parcel number: 2601849.00130111
Construction
Type & style
- Home type: SingleFamily
- Architectural style: Ranch
- Property subtype: Single Family Residence
Materials
- Aluminum Siding
- Foundation: Block
- Roof: Shingle
Condition
- Under Construction
- Year built: 2018
Utilities & green energy
- Sewer: Septic Tank
- Water: Public
Community & neighborhood
Location
- Region: Bellaire
Price history
| Date | Event | Price |
|---|---|---|
| 10/17/2025 | Sold | $350,000-7.9%$221/sqft |
Source: | ||
| 9/2/2025 | Pending sale | $380,000$240/sqft |
Source: | ||
| 8/22/2025 | Price change | $380,000-5%$240/sqft |
Source: | ||
| 7/2/2025 | Listed for sale | $400,000$253/sqft |
Source: | ||
Public tax history
Tax history is unavailable.
Neighborhood: 43906
Nearby schools
GreatSchools rating
- 7/10Bellaire Middle SchoolGrades: 5-8Distance: 2.5 mi
- 3/10Bellaire High SchoolGrades: 9-12Distance: 3.7 mi
- 4/10Bellaire Elementary SchoolGrades: PK-4Distance: 3.1 mi
Schools provided by the listing agent
- District: Bellaire CSD - 702
Source: MLS Now. This data may not be complete. We recommend contacting the local school district to confirm school assignments for this home.
Get pre-qualified for a loan
At Zillow Home Loans, we can pre-qualify you in as little as 5 minutes with no impact to your credit score.An equal housing lender. NMLS #10287.
