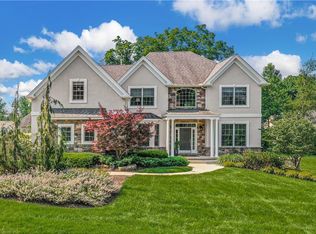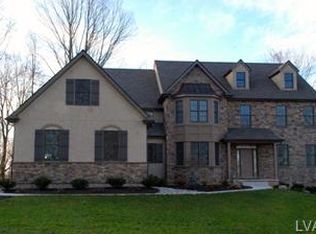EXPANDABLE CAPE WITH UNIQUE CUSTOM DESIGN. Enter this beautiful home on the main level to a large foyer and open floor plan, gleaming hardwood floors, and crown molding. Spacious living room with fireplace, fabulous kitchen w/SS appliances, granite countertops, stunning cabinetry, and dining area with coffered ceilings. The warm and comfortable 2 story great room off the kitchen features a lovely fireplace to take the chill off those cold nights, and a 24x18 upper Trex deck off the kitchen and dining area is perfect for entertaining. The main level also features a spacious master bedroom with fireplace, walk-in closets and ensuite. There are 3 additional bedrooms on this level, 1 with an ensuite, another full bath, and a bonus room for your enjoyment. The exceptional lower-level walkout includes a full kitchen, den, gym, guest room and 2 baths - ideal for extended family quarters. A stunning 50x12 indoor pool provides exercise all-year round! This gem has a 3-car attached garage, an abundance of storage, and a large expandable 2nd floor. Located in Blue Ridge Estates in the highly desirable Southern Lehigh School District, and only moments to major routes, country clubs and the Promenade Shops. Immaculate!! 2020-08-27
This property is off market, which means it's not currently listed for sale or rent on Zillow. This may be different from what's available on other websites or public sources.


