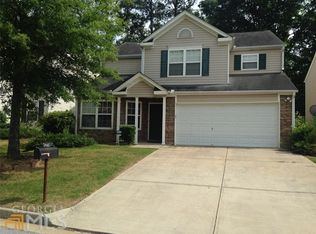Closed
$300,000
5485 Sable Bay Point, Atlanta, GA 30349
4beds
2,096sqft
Single Family Residence
Built in 2003
6,969.6 Square Feet Lot
$289,100 Zestimate®
$143/sqft
$2,334 Estimated rent
Home value
$289,100
$275,000 - $304,000
$2,334/mo
Zestimate® history
Loading...
Owner options
Explore your selling options
What's special
Welcome to the Sable Glen community! This community includes a pool, playground and tennis court for you and your family to enjoy! It's convenient to shopping, restaurants, I-85 and Atlanta Hartsfield-Jackson Airport. And now you have the opportunity to call this amazing community your HOME! This home features a large, open concept floor-plan. The oversized kitchen has ample counter space, brand new LVP floors, new granite countertops, a spacious pantry, and an eating area with views into the large living room and cozy fireplace; perfect for entertaining! From the kitchen you also have easy access to the back yard and patio which is great for backyard dining and fun. This home has tons of space and storage! The upstairs features 4 well-sized bedrooms, two full baths and a spacious laundry room. The huge primary suite boasts a large walk-in closet, tray ceiling, a large primary bathroom with a linen closet, separate tub & shower and his/her vanity. PLUS, you get a bonus room and half bath on the main level. This home has lots to offer!
Zillow last checked: 8 hours ago
Listing updated: September 03, 2024 at 09:44am
Listed by:
Tina Dixson 404-205-0850,
Coldwell Banker Realty
Bought with:
Natalie Tulloch, 368956
Keller Williams Realty Buckhead
Source: GAMLS,MLS#: 10173119
Facts & features
Interior
Bedrooms & bathrooms
- Bedrooms: 4
- Bathrooms: 3
- Full bathrooms: 2
- 1/2 bathrooms: 1
Heating
- Central
Cooling
- Central Air
Appliances
- Included: Dishwasher, Microwave, Oven/Range (Combo)
- Laundry: Upper Level
Features
- Tray Ceiling(s), High Ceilings, Soaking Tub, Separate Shower, Walk-In Closet(s)
- Flooring: Carpet, Laminate, Vinyl
- Basement: None
- Number of fireplaces: 1
- Common walls with other units/homes: No Common Walls
Interior area
- Total structure area: 2,096
- Total interior livable area: 2,096 sqft
- Finished area above ground: 2,096
- Finished area below ground: 0
Property
Parking
- Parking features: Attached, Garage, Off Street
- Has attached garage: Yes
Accessibility
- Accessibility features: Other
Features
- Levels: Two
- Stories: 2
- Fencing: Other
- Body of water: None
Lot
- Size: 6,969 sqft
- Features: Level
Details
- Parcel number: 13 0096 LL2229
Construction
Type & style
- Home type: SingleFamily
- Architectural style: Traditional
- Property subtype: Single Family Residence
Materials
- Vinyl Siding
- Foundation: Slab
- Roof: Composition
Condition
- Resale
- New construction: No
- Year built: 2003
Utilities & green energy
- Sewer: Public Sewer
- Water: Public
- Utilities for property: Cable Available, Electricity Available, Natural Gas Available, Phone Available, Sewer Available, Water Available
Community & neighborhood
Community
- Community features: Clubhouse, Playground, Pool, Sidewalks, Tennis Court(s)
Location
- Region: Atlanta
- Subdivision: Sable Glen
HOA & financial
HOA
- Has HOA: Yes
- HOA fee: $475 annually
- Services included: Swimming, Tennis
Other
Other facts
- Listing agreement: Exclusive Right To Sell
Price history
| Date | Event | Price |
|---|---|---|
| 8/14/2023 | Listed for sale | $300,000$143/sqft |
Source: | ||
| 8/11/2023 | Sold | $300,000-4.8%$143/sqft |
Source: | ||
| 7/25/2023 | Pending sale | $315,000$150/sqft |
Source: | ||
| 7/18/2023 | Contingent | $315,000$150/sqft |
Source: | ||
| 7/8/2023 | Listed for sale | $315,000$150/sqft |
Source: | ||
Public tax history
| Year | Property taxes | Tax assessment |
|---|---|---|
| 2024 | $4,346 +7.7% | $112,840 +7.9% |
| 2023 | $4,036 +10.7% | $104,600 +12.5% |
| 2022 | $3,645 +49% | $92,960 +52.1% |
Find assessor info on the county website
Neighborhood: 30349
Nearby schools
GreatSchools rating
- 5/10Feldwood Elementary SchoolGrades: PK-5Distance: 0.9 mi
- 5/10Woodland Middle SchoolGrades: 6-8Distance: 4.7 mi
- 3/10Banneker High SchoolGrades: 9-12Distance: 1.4 mi
Schools provided by the listing agent
- Elementary: Feldwood
- Middle: Mcnair
- High: Banneker
Source: GAMLS. This data may not be complete. We recommend contacting the local school district to confirm school assignments for this home.
Get a cash offer in 3 minutes
Find out how much your home could sell for in as little as 3 minutes with a no-obligation cash offer.
Estimated market value
$289,100
