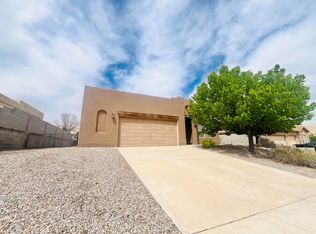Corner Lot - 3 Car Garage -Enchanted Hills AVAILABLE FOR VIEWINGS - please register with Rentlycom. We show our properties with an automated lockbox system. For full details on this property, please visit our website at Kellogg Agency. Enchanted Hills, corner lot, landscaped frontyard. 2 Story home, all bedrooms down stairs with mountain views from the loft upstairs. FRESH PAINT and NEW CARPET THROUGHOUT. Living room has a gas log fireplace and access to back yard. Formal dining room at the front of the house. Kitchen w/large eat in area, breakfast bar, great counter/cabinet space and large walk in pantry. Appliances include side-by-side refrigerator w/water and ice, double oven, electric cooktop stove, microwave, dishwasher, disposal. Master suite include large walk-in closet, double vanity, garden tub, separate walk-in shower. Full hall bathroom w/single vanity, shower/tub combo. Carpet/tile flooring, window blinds, ceiling fans, laundry room w/washer and dryer. Backyard fully fenced with covered patio. Refrigerated A/C, 3 Car garage w/remotes, easy access to Hwy 550 for commute to Santa Fe or into Albuquerque. DIRECTIONS: North on Hwy 528 L on Hwy 550 L on Chayote Rd. R on Foxmoore Dr. L on Sandoval, R on Roosevelt. List of fees that may be charged in addition to your rent and security deposit. See lease for details. A copy of a sample lease is on our website. Application fee = $50. Last month's rent (if applicable). Late Fee = 5% of rent. Pet Fee = $30-50 per pet per month. NSF Fee = $35. Posting fee = $50. Missed Appointment fee = $50. Lock Out Fee = $25. Early Termination Fee = 2x monthly rent. HOA Violation Fines as charged by the HOA. HOA Violation Processing Fee = $25. Hold Over Fee = $250 per month increase in rent. Lease Change Fee = $75. Move Out Cancellation Fee = $250. Unpaid Utility Fee = $35. Missing/Expired Insurance Fee = $25. Missing/Expired Animal Profile Fee = $50. Moved Appliance Fee = $150. Credit Card Processing Fee = set by the payment processing company. E-check Processing Fee = set by the payment processing company. Utilities are paid by the tenant either directly to the utility or charged by Landlord.
This property is off market, which means it's not currently listed for sale or rent on Zillow. This may be different from what's available on other websites or public sources.
