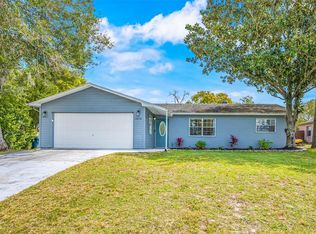New Roof and tile in Living Room & Entry (2021), New Lighting, Bathroom Sink, and fresh paint Nov/Dec) This home offers Granite Countertops, Amazing Screen in Porch and All Tile Floors. Lots of storage with large walk in closets in Master and BR3. Don't Delay, Call Today For Your Private Tour.
This property is off market, which means it's not currently listed for sale or rent on Zillow. This may be different from what's available on other websites or public sources.
