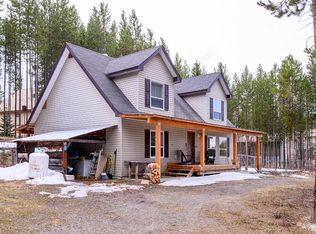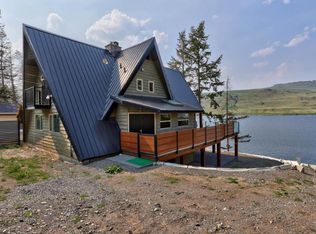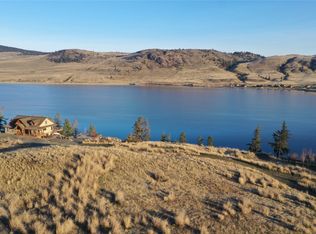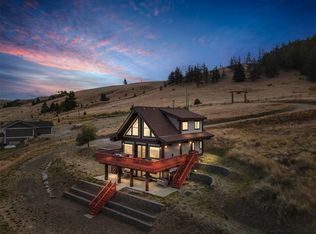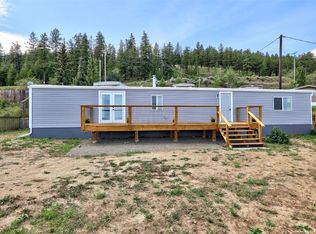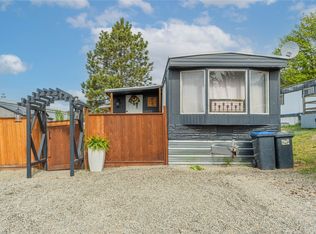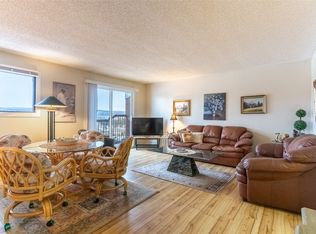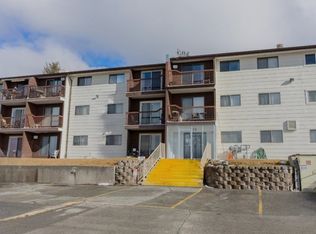5485 Lac Le Jeune Rd #14, Kamloops, BC V1S 1W5
What's special
- 7 days |
- 92 |
- 2 |
Likely to sell faster than
Zillow last checked: 8 hours ago
Listing updated: December 10, 2025 at 01:23pm
Scott Mcdowell,
Royal LePage Westwin Realty
Facts & features
Interior
Bedrooms & bathrooms
- Bedrooms: 2
- Bathrooms: 1
- Full bathrooms: 1
Heating
- Electric
Cooling
- None
Appliances
- Included: Microwave, Range, Refrigerator
- Laundry: Common Area
Features
- Flooring: Carpet, Laminate
- Windows: Window Treatments
- Basement: None
- Has fireplace: No
- Common walls with other units/homes: 1 Common Wall
Interior area
- Total interior livable area: 753 sqft
- Finished area above ground: 753
- Finished area below ground: 0
Property
Parking
- Parking features: Additional Parking, On Site, Open
- Has uncovered spaces: Yes
- Details: Strata Parking Type:Other
Features
- Levels: One and One Half,Multi/Split
- Patio & porch: Deck
- Pool features: Indoor, In Ground, Pool
- Has view: Yes
- View description: Panoramic, Water
- Has water view: Yes
- Water view: Water
- Waterfront features: Pond, Waterfront
Lot
- Size: 871.2 Square Feet
- Features: Easy Access, Level, Secluded, See Remarks, Wooded, Waterfront
Details
- Parcel number: 028989015
- Zoning: T-2
- Special conditions: Standard
Construction
Type & style
- Home type: MultiFamily
- Property subtype: Duplex, Multi Family, Single Family Residence
Materials
- Cedar, Log
- Foundation: Concrete Perimeter
- Roof: Metal
Condition
- New construction: No
- Year built: 1989
Utilities & green energy
- Sewer: Other
- Water: Well
Community & HOA
Community
- Features: Park
HOA
- Has HOA: Yes
- Amenities included: Clubhouse, Fitness Center, Indoor Pool, Playground, Pool, Recreation Facilities, Sauna, Spa/Hot Tub, Cable TV
- HOA fee: C$905 monthly
Location
- Region: Kamloops
Financial & listing details
- Price per square foot: C$256/sqft
- Annual tax amount: C$594
- Date on market: 12/10/2025
- Cumulative days on market: 192 days
- Ownership: Freehold,Strata
By pressing Contact Agent, you agree that the real estate professional identified above may call/text you about your search, which may involve use of automated means and pre-recorded/artificial voices. You don't need to consent as a condition of buying any property, goods, or services. Message/data rates may apply. You also agree to our Terms of Use. Zillow does not endorse any real estate professionals. We may share information about your recent and future site activity with your agent to help them understand what you're looking for in a home.
Price history
Price history
Price history is unavailable.
Public tax history
Public tax history
Tax history is unavailable.Climate risks
Neighborhood: V1S
Nearby schools
GreatSchools rating
No schools nearby
We couldn't find any schools near this home.
- Loading
