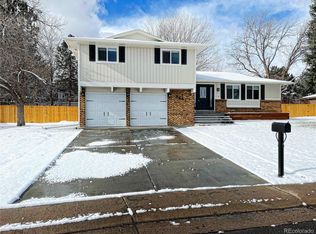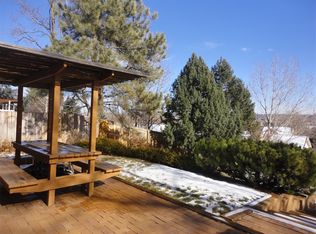Gardeners' Dream!! This backyard is for those who enjoy the fruits of their own labor! Along with a true open concept as living, dining, and kitchen flow seamlessly. Kitchen boasts high end white maple soft close, dovetail construction cabinets along with sparkling Quartz countertops. Top-quality SS appliances with beautiful mosaic backsplash tile and Hickory wood flooring. Master en-suite and hallway bathroom finished with beautiful new tile, vanities, light fixtures, and tub. Giant family/TV room in fully carpeted basement along with a fourth bathroom and a finished laundry room. Basement could double as a 5th bedroom with an egress already in place. Close proximity to Goddard Middle School, parks, and several lakes. Come see the pride put into this impeccably redeveloped home!
This property is off market, which means it's not currently listed for sale or rent on Zillow. This may be different from what's available on other websites or public sources.

