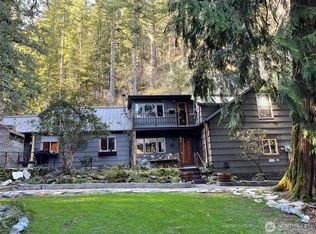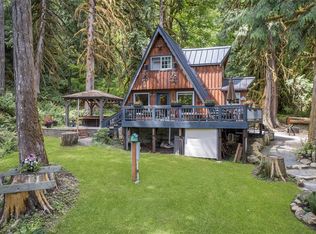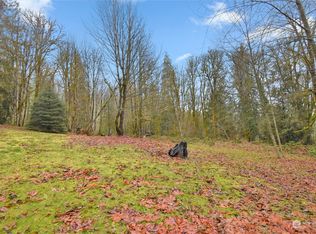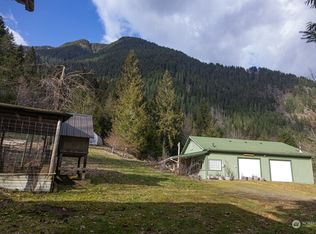Sold
Listed by:
Spencer Roozen,
Windermere RE Skagit Valley,
Megan S. O'Bryan,
Windermere RE Skagit Valley
Bought with: Windermere RE Arlington
$588,000
54843 Conrad Road, Rockport, WA 98283
2beds
1,289sqft
Single Family Residence
Built in 2006
2.71 Acres Lot
$600,700 Zestimate®
$456/sqft
$2,444 Estimated rent
Home value
$600,700
$535,000 - $679,000
$2,444/mo
Zestimate® history
Loading...
Owner options
Explore your selling options
What's special
Welcome to your own private oasis, One-level 2 bedroom 2 bath home nestled on 2.7 park like acres of mature trees and a year round stream just a short distance from the back patio. Home has a large kitchen, big bedrooms, and a gas stove to keep you cozy on those winter days. Porch off the living room allows you to sip your coffee and stare out at the beauty that surrounds. Large two car garage. Did I mention this home is generator ready that feeds directly off your main propane tank? Short drive to the Skagit river, and numerous Skagit Land trust trails.
Zillow last checked: 8 hours ago
Listing updated: May 08, 2025 at 04:03am
Listed by:
Spencer Roozen,
Windermere RE Skagit Valley,
Megan S. O'Bryan,
Windermere RE Skagit Valley
Bought with:
Ryan Nobach, 136218
Windermere RE Arlington
Source: NWMLS,MLS#: 2339594
Facts & features
Interior
Bedrooms & bathrooms
- Bedrooms: 2
- Bathrooms: 2
- Full bathrooms: 1
- 3/4 bathrooms: 1
- Main level bathrooms: 2
- Main level bedrooms: 2
Primary bedroom
- Level: Main
Bedroom
- Level: Main
Bathroom three quarter
- Level: Main
Bathroom full
- Level: Main
Dining room
- Level: Main
Entry hall
- Level: Main
Family room
- Level: Main
Kitchen with eating space
- Level: Main
Utility room
- Level: Main
Heating
- Fireplace(s), Forced Air
Cooling
- None
Appliances
- Included: Dishwasher(s), Dryer(s), Refrigerator(s), Stove(s)/Range(s), Washer(s), Water Heater: Tank, Water Heater Location: Garage
Features
- Flooring: Ceramic Tile, Carpet
- Number of fireplaces: 1
- Fireplace features: Gas, Main Level: 1, Fireplace
Interior area
- Total structure area: 1,289
- Total interior livable area: 1,289 sqft
Property
Parking
- Total spaces: 2
- Parking features: Driveway, Attached Garage
- Attached garage spaces: 2
Features
- Levels: One
- Stories: 1
- Entry location: Main
- Patio & porch: Ceramic Tile, Fireplace, Water Heater
- Has view: Yes
- View description: See Remarks, Territorial
- Waterfront features: Creek
Lot
- Size: 2.71 Acres
- Features: Secluded, Patio, Propane
- Residential vegetation: Fruit Trees, Wooded
Details
- Parcel number: P45675
- Special conditions: Standard
- Other equipment: Leased Equipment: Propane tank
Construction
Type & style
- Home type: SingleFamily
- Property subtype: Single Family Residence
Materials
- Cement Planked, Cement Plank
- Roof: Composition
Condition
- Year built: 2006
Utilities & green energy
- Electric: Company: P.S.E
- Sewer: Septic Tank
- Water: Individual Well, Company: P.U.D
- Utilities for property: Dish, Verizon
Community & neighborhood
Location
- Region: Rockport
- Subdivision: Rockport
Other
Other facts
- Listing terms: Cash Out,Conventional,VA Loan
- Cumulative days on market: 19 days
Price history
| Date | Event | Price |
|---|---|---|
| 4/7/2025 | Sold | $588,000-1.7%$456/sqft |
Source: | ||
| 3/9/2025 | Pending sale | $598,000$464/sqft |
Source: | ||
| 3/6/2025 | Listed for sale | $598,000+139.2%$464/sqft |
Source: | ||
| 9/15/2011 | Sold | $250,000-5.7%$194/sqft |
Source: | ||
| 7/2/2011 | Price change | $265,000-7%$206/sqft |
Source: NCI #151713 Report a problem | ||
Public tax history
| Year | Property taxes | Tax assessment |
|---|---|---|
| 2024 | $4,996 +34.3% | $492,600 +1.7% |
| 2023 | $3,720 +4.7% | $484,400 +7.6% |
| 2022 | $3,553 | $450,000 +19.6% |
Find assessor info on the county website
Neighborhood: 98283
Nearby schools
GreatSchools rating
- 4/10Concrete Elementary SchoolGrades: K-6Distance: 10 mi
- 2/10Concrete High SchoolGrades: 7-12Distance: 9.8 mi

Get pre-qualified for a loan
At Zillow Home Loans, we can pre-qualify you in as little as 5 minutes with no impact to your credit score.An equal housing lender. NMLS #10287.



