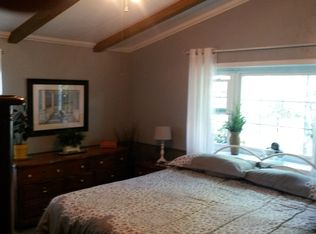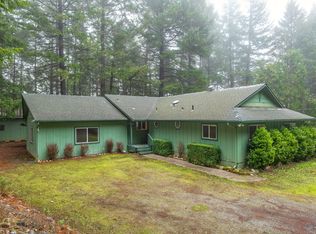This beautiful 2BR,2BA Custom Log home built from 10"round Swedish-coped Oregon cedar features hickory flooring, vaulted ceilings, an open floor plan with a bedroom and full bath on each floor, a large family room and certified wood stove; gorgeous mountain views from your decks on both upper & lower levels. Lower deck could be extended for a Master Suite addition on main floor; 3 BR septic is already installed. Home is wired for 400 Amp service. Log homes are wonderfully efficient, keeping warmer in the winter and cooler in the summer than traditional homes.This wonderful home and property show pride of ownership. Extensive landscaping in both front and back yards, a small shop, greenhouse and fenced garden, and a ground-level trampoline. A 14'x24' Studio with attached 2-car Garage and Carport completes this package. Ideal horse property. Peaceful and private, 5 acres of mostly flat, useable land. This home is a must see; your perfect woodland sanctuary!
This property is off market, which means it's not currently listed for sale or rent on Zillow. This may be different from what's available on other websites or public sources.

