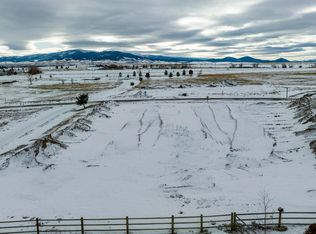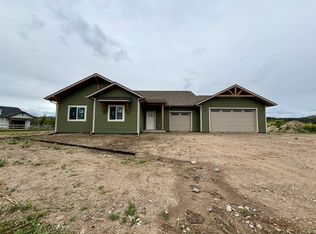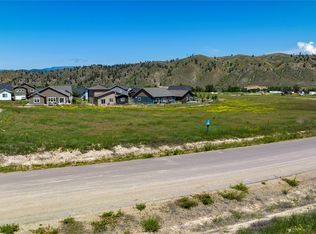Closed
Price Unknown
5484 Thimbleberry Loop, Helena, MT 59602
3beds
1,956sqft
Multi Family, Single Family Residence
Built in 2019
0.38 Acres Lot
$570,100 Zestimate®
$--/sqft
$2,918 Estimated rent
Home value
$570,100
$524,000 - $621,000
$2,918/mo
Zestimate® history
Loading...
Owner options
Explore your selling options
What's special
Look no further! This meticulously maintained gem offers the perfect blend of luxury and comfort in a sought-after neighborhood. Situated on a charming corner lot, this exquisite residence boasts 3 spacious bedrooms, 2.5
bathrooms, and a versatile office/den—ideal for remote work or quiet relaxation. Step inside to discover a warm and inviting atmosphere, highlighted by gleaming hardwood floors and rich timber accents that add a touch of rustic charm. The gourmet kitchen features sleek quartz countertops perfect for entertaining. The master suite is a true retreat, providing ample space for rest and rejuvenation. Enjoy the serenity of a beautifully landscaped and fenced yard, including a lovely patio complete with a charming pergola. Additional amenities include a whole-house humidifier, ensuring comfort year-round. Explore the surrounding trails offering a perfect escape for outdoor enthusiasts. Situated in a wonderful neighborhood, don't miss your opportunity to call this home. Sellers are offering to pay the first year of HOA dues to the buyer who successfully closes on this property.
Zillow last checked: 8 hours ago
Listing updated: March 31, 2025 at 01:42pm
Listed by:
Marta Bertoglio 406-438-1772,
Uncommon Ground, LLC
Bought with:
Ashley Lucas, RRE-BRO-LIC-118663
Coldwell Banker Mountainside Realty
Source: MRMLS,MLS#: 30039149
Facts & features
Interior
Bedrooms & bathrooms
- Bedrooms: 3
- Bathrooms: 3
- Full bathrooms: 2
- 1/2 bathrooms: 1
Heating
- Forced Air, Propane
Cooling
- Central Air
Appliances
- Included: Dishwasher, Humidifier, Microwave, Range, Refrigerator
Features
- Fireplace
- Basement: Crawl Space
- Number of fireplaces: 1
Interior area
- Total interior livable area: 1,956 sqft
- Finished area below ground: 0
Property
Parking
- Total spaces: 2
- Parking features: Additional Parking, Garage, Garage Door Opener
- Attached garage spaces: 2
Features
- Levels: Two
- Patio & porch: Patio
- Exterior features: Propane Tank - Owned
- Fencing: Back Yard,Split Rail
Lot
- Size: 0.38 Acres
Details
- Additional structures: Pergola, Shed(s)
- Parcel number: 05188912201590000
- Special conditions: Standard
Construction
Type & style
- Home type: SingleFamily
- Architectural style: Multi-Level,Tri-Level
- Property subtype: Multi Family, Single Family Residence
Materials
- Foundation: Slab
Condition
- New construction: No
- Year built: 2019
Details
- Builder name: Sussex Construction
Utilities & green energy
- Sewer: Community/Coop Sewer
- Water: Shared Well
- Utilities for property: Propane
Community & neighborhood
Community
- Community features: Playground
Location
- Region: Helena
- Subdivision: Heron Creek
HOA & financial
HOA
- Has HOA: Yes
- HOA fee: $375 quarterly
- Amenities included: Pond Seasonal, Park, Trail(s)
- Services included: Common Area Maintenance
- Association name: Heron Creek Hoa
Other
Other facts
- Listing agreement: Exclusive Right To Sell
- Road surface type: Asphalt
Price history
| Date | Event | Price |
|---|---|---|
| 3/31/2025 | Sold | -- |
Source: | ||
| 2/24/2025 | Price change | $552,900-0.4%$283/sqft |
Source: | ||
| 1/18/2025 | Listed for sale | $554,900+0.9%$284/sqft |
Source: | ||
| 8/19/2024 | Listing removed | -- |
Source: | ||
| 8/12/2024 | Listed for sale | $549,900$281/sqft |
Source: | ||
Public tax history
| Year | Property taxes | Tax assessment |
|---|---|---|
| 2024 | $2,657 -26.3% | $495,500 |
| 2023 | $3,605 +9.1% | $495,500 +36.3% |
| 2022 | $3,303 -7.4% | $363,500 |
Find assessor info on the county website
Neighborhood: 59602
Nearby schools
GreatSchools rating
- NAEastgate SchoolGrades: PK-KDistance: 5.3 mi
- 7/10East Valley Middle SchoolGrades: 6-8Distance: 5.9 mi
- NAEast Helena High SchoolGrades: 9-12Distance: 5.9 mi


