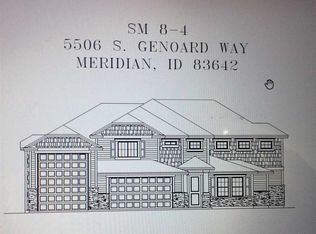Sold
Price Unknown
5484 S Genoard Way, Meridian, ID 83642
5beds
4baths
3,232sqft
Single Family Residence
Built in 2018
0.34 Acres Lot
$932,900 Zestimate®
$--/sqft
$3,651 Estimated rent
Home value
$932,900
$868,000 - $998,000
$3,651/mo
Zestimate® history
Loading...
Owner options
Explore your selling options
What's special
One of the largest lots in Sky Mesa with NEW Paint, New Carpet, New Double Ovens, New Range, New Microwave, New Landscaping & more! Plus a 4-Car Garage & Basketball Court area! The living room boasts soaring ceilings & a stacked-stone fireplace with built-ins. The chef’s kitchen features a spacious island with outlets; brand-new gas range, double ovens & microwave; granite counters, tile backsplash & walk-in pantry. The split-bedroom floorplan ensures privacy for the primary suite, featuring tray ceilings, lots of natural light, oversized soaking tub, double-head shower, dual vanities & an XL walk-in closet with built-ins. You’ll also find 4 additional bedrooms, 4 bathrooms plus a large loft. Have your kids/grandkids try to find the hidden secret room! The expansive, fully landscaped yard features an extended covered patio & basketball court with in-ground adjustable hoop—perfect for outdoor enjoyment. With a 4-car garage & additional parking for a boat or trailer, there’s no shortage of space! Move-in ready!
Zillow last checked: 8 hours ago
Listing updated: June 06, 2025 at 05:37pm
Listed by:
Katie Westhora 208-407-2317,
Silvercreek Realty Group
Bought with:
Dianne Berning
Silvercreek Realty Group
Source: IMLS,MLS#: 98943290
Facts & features
Interior
Bedrooms & bathrooms
- Bedrooms: 5
- Bathrooms: 4
- Main level bathrooms: 2
- Main level bedrooms: 2
Primary bedroom
- Level: Main
- Area: 304
- Dimensions: 19 x 16
Bedroom 2
- Level: Main
- Area: 121
- Dimensions: 11 x 11
Bedroom 3
- Level: Upper
- Area: 121
- Dimensions: 11 x 11
Bedroom 4
- Level: Upper
- Area: 130
- Dimensions: 10 x 13
Bedroom 5
- Level: Upper
- Area: 132
- Dimensions: 11 x 12
Family room
- Level: Upper
- Area: 264
- Dimensions: 22 x 12
Kitchen
- Level: Main
- Area: 270
- Dimensions: 18 x 15
Living room
- Level: Main
- Area: 304
- Dimensions: 19 x 16
Heating
- Forced Air, Natural Gas
Cooling
- Central Air
Appliances
- Included: Dishwasher, Disposal, Double Oven, Microwave, Oven/Range Built-In, Refrigerator, Water Softener Owned
Features
- Bath-Master, Bed-Master Main Level, Split Bedroom, Den/Office, Great Room, Double Vanity, Central Vacuum Plumbed, Walk-In Closet(s), Loft, Pantry, Kitchen Island, Granite Counters, Quartz Counters, Number of Baths Main Level: 2, Number of Baths Upper Level: 2, Bonus Room Size: 15x7, Bonus Room Level: Upper
- Flooring: Hardwood, Tile, Carpet
- Has basement: No
- Number of fireplaces: 1
- Fireplace features: One, Gas
Interior area
- Total structure area: 3,232
- Total interior livable area: 3,232 sqft
- Finished area above ground: 3,232
- Finished area below ground: 0
Property
Parking
- Total spaces: 4
- Parking features: Attached, Driveway
- Attached garage spaces: 4
- Has uncovered spaces: Yes
- Details: Garage: 40x33
Features
- Levels: Two
- Patio & porch: Covered Patio/Deck
- Pool features: Community
- Fencing: Full,Vinyl
Lot
- Size: 0.34 Acres
- Features: 10000 SF - .49 AC, Garden, Irrigation Available, Sidewalks, Auto Sprinkler System, Drip Sprinkler System, Full Sprinkler System, Pressurized Irrigation Sprinkler System
Details
- Parcel number: R8048420070
Construction
Type & style
- Home type: SingleFamily
- Property subtype: Single Family Residence
Materials
- Concrete, Frame, Stone, HardiPlank Type
- Foundation: Crawl Space
- Roof: Composition,Architectural Style
Condition
- Year built: 2018
Utilities & green energy
- Water: Public
- Utilities for property: Sewer Connected, Cable Connected
Community & neighborhood
Location
- Region: Meridian
- Subdivision: Sky Mesa
HOA & financial
HOA
- Has HOA: Yes
- HOA fee: $1,000 annually
Other
Other facts
- Listing terms: Cash,Conventional,FHA,VA Loan
- Ownership: Fee Simple
- Road surface type: Paved
Price history
Price history is unavailable.
Public tax history
| Year | Property taxes | Tax assessment |
|---|---|---|
| 2024 | $4,233 -12.2% | $912,100 -0.6% |
| 2023 | $4,821 +17.7% | $917,200 -11.6% |
| 2022 | $4,096 +16.5% | $1,037,600 +47.1% |
Find assessor info on the county website
Neighborhood: 83642
Nearby schools
GreatSchools rating
- 10/10Hillsdale ElementaryGrades: PK-5Distance: 0.8 mi
- 10/10Victory Middle SchoolGrades: 6-8Distance: 3 mi
- 8/10Mountain View High SchoolGrades: 9-12Distance: 2.2 mi
Schools provided by the listing agent
- Elementary: Hillsdale
- Middle: Victory
- High: Mountain View
- District: West Ada School District
Source: IMLS. This data may not be complete. We recommend contacting the local school district to confirm school assignments for this home.
