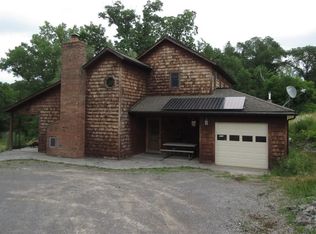Closed
$210,000
5484 Horseshoe Lake Rd, Batavia, NY 14020
4beds
1,428sqft
Single Family Residence
Built in 1963
0.52 Acres Lot
$247,000 Zestimate®
$147/sqft
$2,035 Estimated rent
Home value
$247,000
$235,000 - $262,000
$2,035/mo
Zestimate® history
Loading...
Owner options
Explore your selling options
What's special
CAN NOT STRESS ENOUGH WHAT A GREAT HOME AND EVEN BETTER PRICE THIS IS! OTHERS HAVE PAID MUCH MORE FOR MUCH LESS -DEFINITLEY COME SEE FOR YOURSELF!!!!!!!!!!Solid and well maintained country ranch! Located on pretty rural road but close to everything you need-shopping, restaurants, and quick access to all major routes for quick commutes! Also located in Batavia School System and minutes from College. This 4 bedroom 2 bath brick ranch will sure to please and surprise you with its spacious layout and great homeyness! The kitchen is updated with great cupboard space, first floor laundry at your fingertips and large but cozy family room with wood burner overlooking private pretty backyard. There is also an enclosed 3 season back porch for peaceful evenings as well as sunny and welcoming front porch with trex decking to welcome your guests! There is a deep attached garage as well as 8x10 back shed for all your extra storage needs. This home is ready for immediate occupancy and is easy to slip in and see!
Zillow last checked: 8 hours ago
Listing updated: April 04, 2024 at 01:26pm
Listed by:
Lynn A Bezon 585-746-6253,
Reliant Real Estate
Bought with:
Suzanne M Cansdale, 10401262744
Century 21 North East
Source: NYSAMLSs,MLS#: B1499291 Originating MLS: Buffalo
Originating MLS: Buffalo
Facts & features
Interior
Bedrooms & bathrooms
- Bedrooms: 4
- Bathrooms: 2
- Full bathrooms: 2
- Main level bathrooms: 2
- Main level bedrooms: 4
Heating
- Propane
Cooling
- Central Air
Appliances
- Included: Dryer, Electric Water Heater, Free-Standing Range, Oven, Refrigerator, Washer
- Laundry: Main Level
Features
- Ceiling Fan(s), Entrance Foyer, Eat-in Kitchen, Separate/Formal Living Room, Living/Dining Room, Sliding Glass Door(s), Bedroom on Main Level
- Flooring: Carpet, Varies, Vinyl
- Doors: Sliding Doors
- Windows: Thermal Windows
- Basement: Crawl Space,Partial
- Number of fireplaces: 1
Interior area
- Total structure area: 1,428
- Total interior livable area: 1,428 sqft
Property
Parking
- Total spaces: 1
- Parking features: Attached, Garage, Driveway
- Attached garage spaces: 1
Features
- Levels: One
- Stories: 1
- Patio & porch: Enclosed, Open, Porch
- Exterior features: Concrete Driveway, See Remarks
Lot
- Size: 0.52 Acres
- Features: Rural Lot
Details
- Additional structures: Shed(s), Storage
- Parcel number: 1844000010000002055000
- Special conditions: Estate
Construction
Type & style
- Home type: SingleFamily
- Architectural style: Ranch
- Property subtype: Single Family Residence
Materials
- Brick, Vinyl Siding
- Foundation: Block
Condition
- Resale
- Year built: 1963
Utilities & green energy
- Electric: Circuit Breakers
- Sewer: Septic Tank
- Water: Not Connected, Public, Well
- Utilities for property: Cable Available, Water Available
Community & neighborhood
Location
- Region: Batavia
Other
Other facts
- Listing terms: Cash,Conventional,FHA,USDA Loan
Price history
| Date | Event | Price |
|---|---|---|
| 4/2/2024 | Sold | $210,000-2.3%$147/sqft |
Source: | ||
| 1/7/2024 | Pending sale | $214,900$150/sqft |
Source: | ||
| 12/21/2023 | Listed for sale | $214,900$150/sqft |
Source: | ||
| 12/5/2023 | Pending sale | $214,900$150/sqft |
Source: | ||
| 10/20/2023 | Price change | $214,900-2.3%$150/sqft |
Source: | ||
Public tax history
| Year | Property taxes | Tax assessment |
|---|---|---|
| 2024 | -- | $201,200 +24.6% |
| 2023 | -- | $161,500 |
| 2022 | -- | $161,500 +20.3% |
Find assessor info on the county website
Neighborhood: 14020
Nearby schools
GreatSchools rating
- 7/10John Kennedy SchoolGrades: 1-4Distance: 2.6 mi
- 6/10Batavia Middle SchoolGrades: 5-8Distance: 2.9 mi
- 4/10Batavia High SchoolGrades: 9-12Distance: 3.1 mi
Schools provided by the listing agent
- District: Batavia
Source: NYSAMLSs. This data may not be complete. We recommend contacting the local school district to confirm school assignments for this home.
