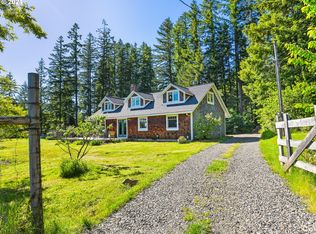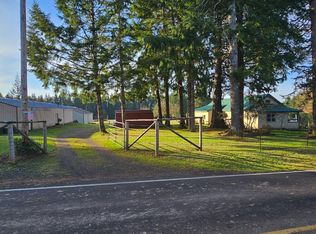Beautiful Craftsman on paved driveway,SS & Granite, top of the hill ,great sunlight & view. 26' x 48' covered RV parking , 24'x 24' shop with power, water & concrete. Level land for animals below home & also next to linear park trail. Way south of Vernonia- Easy commute to Intel.Big level yard for family fun.
This property is off market, which means it's not currently listed for sale or rent on Zillow. This may be different from what's available on other websites or public sources.

