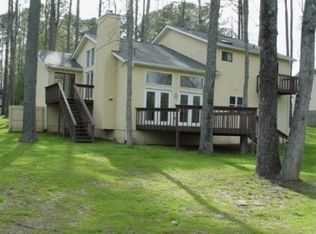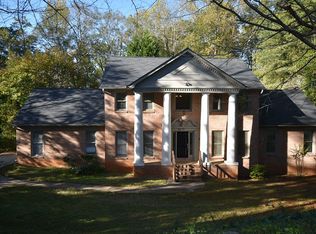Sold As-Is No HOA Rental dream home Whole house has been updated and I mean updated
This property is off market, which means it's not currently listed for sale or rent on Zillow. This may be different from what's available on other websites or public sources.

