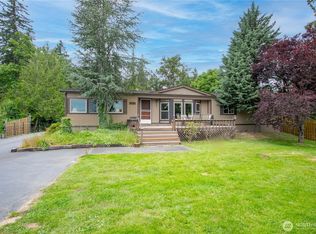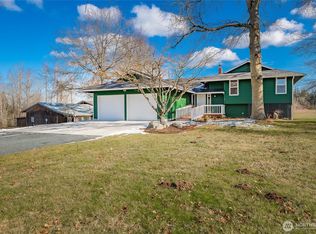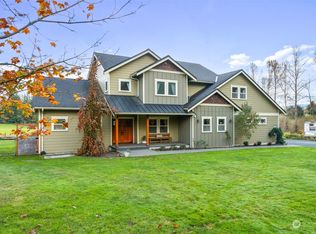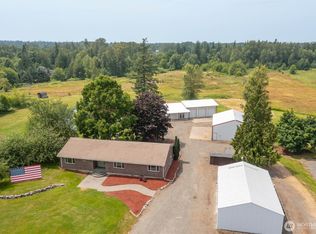Sold
Listed by:
Cerise Noah,
Windermere Real Estate Whatcom
Bought with: BHHS Bayside Realty
$960,000
5483 Noon Road, Bellingham, WA 98226
3beds
3,100sqft
Single Family Residence
Built in 2002
4.68 Acres Lot
$976,800 Zestimate®
$310/sqft
$3,921 Estimated rent
Home value
$976,800
$889,000 - $1.06M
$3,921/mo
Zestimate® history
Loading...
Owner options
Explore your selling options
What's special
Beautiful, private, partly forested 5 acre homestead. 4 fabulous buildings, huge shop, fenced garden with mature fruit trees, solar, 15 min to Bellingham. Main house, main floor: gorgeous kitchen, master w/walk-in closet w/laundry. Bath w/ steam shower & 6’ tub. Heated tile floors, wood stove, atrium-style opening to 2d floor, custom cabinets throughout. 2d floor: Bedroom, office, huge living room, 2nd full bath. Large windows bring natural light and beauty. Shop: 30’ x 50’, garage doors, heat, 220, storage racks, workbenches, office. Studio: 800 s.f., high windows, full bath, lg. covered porch, built-in bed w rolling storage bins. Casita: 500 sf guest house with full bath, kitchen, covered porch, ramp, heat pump.
Zillow last checked: 8 hours ago
Listing updated: October 11, 2025 at 04:03am
Listed by:
Cerise Noah,
Windermere Real Estate Whatcom
Bought with:
Sally Farrell, 27172
BHHS Bayside Realty
Source: NWMLS,MLS#: 2371940
Facts & features
Interior
Bedrooms & bathrooms
- Bedrooms: 3
- Bathrooms: 4
- Full bathrooms: 3
- 1/2 bathrooms: 1
- Main level bathrooms: 3
- Main level bedrooms: 2
Bedroom
- Level: Main
Heating
- Fireplace, Ductless, Radiant, Electric, Propane, Solar (Unspecified), Wood
Cooling
- Ductless, Heat Pump
Appliances
- Included: Dishwasher(s), Double Oven, Dryer(s), Refrigerator(s), Washer(s), Water Heater Location: Basement
Features
- Bath Off Primary
- Flooring: Ceramic Tile, Vinyl, Carpet
- Windows: Double Pane/Storm Window
- Basement: Partially Finished,Bath/Stubbed
- Number of fireplaces: 1
- Fireplace features: Wood Burning, Lower Level: 1, Fireplace
Interior area
- Total structure area: 3,100
- Total interior livable area: 3,100 sqft
Property
Parking
- Total spaces: 2
- Parking features: Driveway, Detached Garage
- Garage spaces: 2
Features
- Levels: Two
- Stories: 2
- Entry location: Main
- Patio & porch: Second Kitchen, Bath Off Primary, Double Pane/Storm Window, Fireplace, Walk-In Closet(s)
- Has view: Yes
- View description: Territorial
Lot
- Size: 4.68 Acres
- Features: Secluded, Cable TV, Deck, Outbuildings, Propane, Shop
- Topography: Level,Partial Slope,Rolling
- Residential vegetation: Fruit Trees, Garden Space, Wooded
Details
- Parcel number: 3903275052460000
- Special conditions: Standard
Construction
Type & style
- Home type: SingleFamily
- Architectural style: Northwest Contemporary
- Property subtype: Single Family Residence
Materials
- Metal/Vinyl
- Foundation: Poured Concrete
- Roof: Metal
Condition
- Good
- Year built: 2002
Utilities & green energy
- Electric: Company: PSE
- Sewer: Septic Tank
- Water: Community, Company: Wahl Water Association
Green energy
- Energy generation: Solar
Community & neighborhood
Location
- Region: Bellingham
- Subdivision: Bellingham
Other
Other facts
- Listing terms: Cash Out,Conventional
- Cumulative days on market: 102 days
Price history
| Date | Event | Price |
|---|---|---|
| 9/10/2025 | Sold | $960,000+1.6%$310/sqft |
Source: | ||
| 8/17/2025 | Pending sale | $945,000$305/sqft |
Source: | ||
| 7/11/2025 | Price change | $945,000-2.1%$305/sqft |
Source: | ||
| 5/8/2025 | Listed for sale | $965,000$311/sqft |
Source: | ||
Public tax history
| Year | Property taxes | Tax assessment |
|---|---|---|
| 2024 | $3,862 -42.1% | $818,632 -15.1% |
| 2023 | $6,668 +4.9% | $963,787 +22% |
| 2022 | $6,358 +8.4% | $789,970 +24% |
Find assessor info on the county website
Neighborhood: 98226
Nearby schools
GreatSchools rating
- 5/10Harmony Elementary SchoolGrades: K-6Distance: 3.3 mi
- 3/10Mount Baker Junior High SchoolGrades: 7-8Distance: 8.2 mi
- 5/10Mount Baker Senior High SchoolGrades: 9-12Distance: 8.2 mi
Get pre-qualified for a loan
At Zillow Home Loans, we can pre-qualify you in as little as 5 minutes with no impact to your credit score.An equal housing lender. NMLS #10287.



