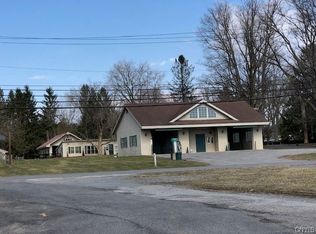Closed
$261,900
5483 Flanagan Rd, Marcy, NY 13403
4beds
1,598sqft
Single Family Residence
Built in 1958
0.39 Acres Lot
$289,000 Zestimate®
$164/sqft
$2,227 Estimated rent
Home value
$289,000
$275,000 - $303,000
$2,227/mo
Zestimate® history
Loading...
Owner options
Explore your selling options
What's special
Four bedroom Ranch on a quiet dead end street, located on the Marcy/Utica line. This home is within minutes to the NY Thruway, NY State Route 12, and Route 49 to Rome. Tis gem is close to SUNY and in the Whitesboro School District. The home has an upstairs primary bedroom with a half-bath that can easily be converted into a full bath. On the main floor, there a 3 additional bedroom and a full bath, plenty of additional storage can be found with 2 hall closets, freshly painted with shelving. Recent updates include premium carpeting, vinyl flooring, painting of several bedrooms, kitchen pantry and closets, replacement of 8 main floor doors, staining the deck, sealcoating the driveway May 23, 2023 and more! With your own updates to the kitchen this home has much to offer! Public water and sewer, central air. Above ground pool and hot tub, great shed in the yard all stays with the property!!
Zillow last checked: 8 hours ago
Listing updated: August 15, 2023 at 08:58am
Listed by:
Lori DiNardo-Emmerich 315-735-4663,
Coldwell Banker Faith Properties
Bought with:
Lori DiNardo-Emmerich, 10401218651
Coldwell Banker Faith Properties
Source: NYSAMLSs,MLS#: S1472824 Originating MLS: Mohawk Valley
Originating MLS: Mohawk Valley
Facts & features
Interior
Bedrooms & bathrooms
- Bedrooms: 4
- Bathrooms: 2
- Full bathrooms: 1
- 1/2 bathrooms: 1
- Main level bathrooms: 1
- Main level bedrooms: 3
Bedroom 1
- Level: First
Bedroom 1
- Level: First
Bedroom 2
- Level: First
Bedroom 2
- Level: First
Bedroom 3
- Level: First
Bedroom 3
- Level: First
Bedroom 4
- Level: Basement
Bedroom 4
- Level: Basement
Basement
- Level: Basement
Basement
- Level: Basement
Kitchen
- Level: First
Kitchen
- Level: First
Living room
- Level: First
Living room
- Level: First
Heating
- Gas, Forced Air
Cooling
- Central Air
Appliances
- Included: Dryer, Dishwasher, Freezer, Disposal, Gas Oven, Gas Range, Gas Water Heater, Microwave, Refrigerator, Washer
- Laundry: In Basement
Features
- Ceiling Fan(s), Eat-in Kitchen, Hot Tub/Spa, Pantry, Sliding Glass Door(s), Bedroom on Main Level, Bath in Primary Bedroom
- Flooring: Carpet, Hardwood, Varies, Vinyl
- Doors: Sliding Doors
- Windows: Thermal Windows
- Basement: Full
- Has fireplace: No
Interior area
- Total structure area: 1,598
- Total interior livable area: 1,598 sqft
Property
Parking
- Total spaces: 1
- Parking features: Attached, Garage
- Attached garage spaces: 1
Features
- Levels: One
- Stories: 1
- Patio & porch: Deck, Patio
- Exterior features: Blacktop Driveway, Deck, Pool, Patio, Private Yard, See Remarks
- Pool features: Above Ground
- Has spa: Yes
- Spa features: Hot Tub
Lot
- Size: 0.39 Acres
- Dimensions: 107 x 157
- Features: Rectangular, Rectangular Lot
Details
- Additional structures: Shed(s), Storage
- Parcel number: 30440030600700010470000000
- Special conditions: Standard
Construction
Type & style
- Home type: SingleFamily
- Architectural style: Ranch
- Property subtype: Single Family Residence
Materials
- Vinyl Siding
- Foundation: Block
- Roof: Asphalt
Condition
- Resale
- Year built: 1958
Utilities & green energy
- Electric: Circuit Breakers
- Sewer: Connected
- Water: Connected, Public
- Utilities for property: Cable Available, High Speed Internet Available, Sewer Connected, Water Connected
Community & neighborhood
Location
- Region: Marcy
- Subdivision: Cosby Manor
Other
Other facts
- Listing terms: Cash,Conventional,FHA,USDA Loan,VA Loan
Price history
| Date | Event | Price |
|---|---|---|
| 8/1/2023 | Sold | $261,900+9.2%$164/sqft |
Source: | ||
| 5/26/2023 | Pending sale | $239,900$150/sqft |
Source: | ||
| 5/22/2023 | Listed for sale | $239,900$150/sqft |
Source: | ||
Public tax history
| Year | Property taxes | Tax assessment |
|---|---|---|
| 2024 | -- | $82,000 |
| 2023 | -- | $82,000 |
| 2022 | -- | $82,000 |
Find assessor info on the county website
Neighborhood: 13403
Nearby schools
GreatSchools rating
- 6/10Marcy Elementary SchoolGrades: K-5Distance: 1.4 mi
- 7/10Parkway Middle SchoolGrades: 6Distance: 2.9 mi
- 8/10Whitesboro High SchoolGrades: 9-12Distance: 3.1 mi
Schools provided by the listing agent
- District: Whitesboro
Source: NYSAMLSs. This data may not be complete. We recommend contacting the local school district to confirm school assignments for this home.
