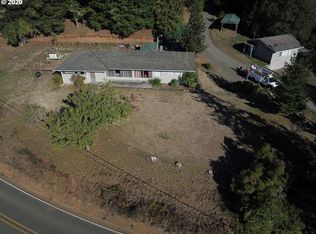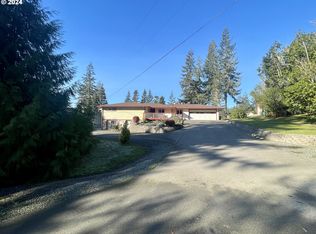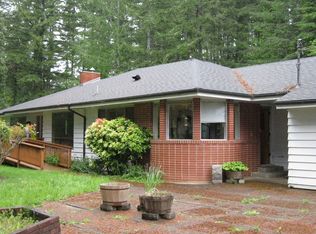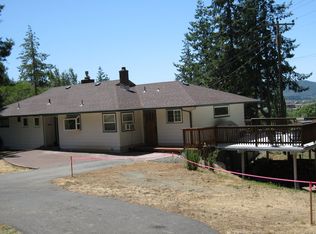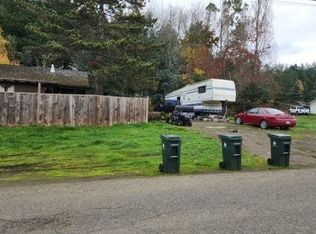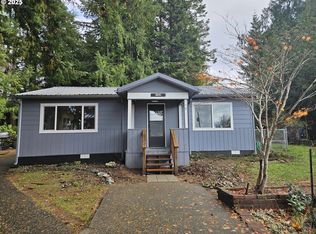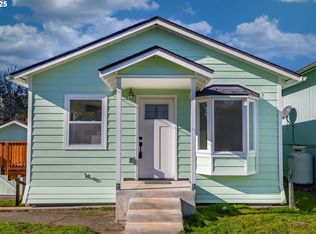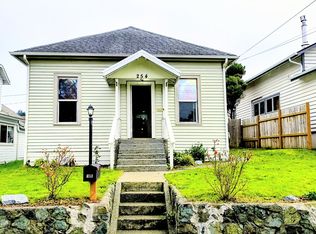Mid-Century! Updated, remodeled and restored approx. 1 1/2 years ago. Atomic Charmer! New Roof 2023. New septic system 2022. New plumbing, electrical & more. This property features a 576 Sq. Ft. garage tucked under the home, an attached carport (24 Ft long & 12 Ft wide) and a separate carport for your RV (30 Ft long & 12 Ft wide) on a large .21 acre lot. This home is situated between Coquille and Myrtle Point, Oregon. Enjoy the golf course view that is right across the street, and valley and mountain views. Country living just minutes from town and a short drive to the beaches of Oregon. Original restored walnut cabinets and bathroom fixtures(sink & hardware). The wonderfully restored bathroom features a stackable washer/dryer. This open floor plan and large windows allows to see the views from almost every room. Remodel completed in a workman-like manner by an Award Winning Historic Restoration Contractor. Furnishings are negotiable with an accepted offer. This has been earning consistent rental income through Furnished Finders (traveling medical personnel) and long term (30+ days). Air BnB for the past 2 years with a 90% occupancy rate. 2024 P&L available upon request. Easy to view. Request your appointment today. Amazing property for only $279,000 and taxes for 2025-2026 only $695.55. Available to Buyers with all loan types:)
Active
$279,000
54825 Robinson Rd, Coquille, OR 97423
1beds
1,152sqft
Est.:
Residential, Single Family Residence
Built in 1959
9,147.6 Square Feet Lot
$-- Zestimate®
$242/sqft
$-- HOA
What's special
Golf course viewAttached carportValley and mountain viewsRestored bathroomLarge windowsOpen floor planOriginal restored walnut cabinets
- 55 days |
- 439 |
- 14 |
Zillow last checked: 8 hours ago
Listing updated: November 13, 2025 at 01:07am
Listed by:
Shana Armstrong 541-808-9404,
Shana Jo's RED DOOR REALTY LLC
Source: RMLS (OR),MLS#: 649669754
Tour with a local agent
Facts & features
Interior
Bedrooms & bathrooms
- Bedrooms: 1
- Bathrooms: 1
- Full bathrooms: 1
- Main level bathrooms: 1
Rooms
- Room types: Entry, Dining Room, Family Room, Kitchen, Living Room, Primary Bedroom
Primary bedroom
- Features: Wallto Wall Carpet
- Level: Main
- Area: 81
- Dimensions: 9 x 9
Dining room
- Level: Main
- Area: 78
- Dimensions: 13 x 6
Kitchen
- Features: Cook Island, Eat Bar, Free Standing Range, Free Standing Refrigerator
- Level: Main
- Area: 108
- Width: 9
Living room
- Features: Wallto Wall Carpet
- Level: Main
- Area: 110
- Dimensions: 11 x 10
Heating
- Zoned
Cooling
- None
Appliances
- Included: Free-Standing Range, Free-Standing Refrigerator, Washer/Dryer, Electric Water Heater
Features
- Cook Island, Eat Bar
- Flooring: Laminate, Tile, Wall to Wall Carpet
- Windows: Double Pane Windows
- Basement: Full,Unfinished
Interior area
- Total structure area: 1,152
- Total interior livable area: 1,152 sqft
Property
Parking
- Total spaces: 2
- Parking features: Carport, RV Access/Parking, RV Boat Storage, Tuck Under
- Garage spaces: 2
- Has carport: Yes
Accessibility
- Accessibility features: Minimal Steps, Parking, Walkin Shower, Accessibility
Features
- Stories: 1
- Patio & porch: Porch
- Exterior features: Yard
- Has view: Yes
- View description: Golf Course, Mountain(s), Valley
- Waterfront features: Seasonal
Lot
- Size: 9,147.6 Square Feet
- Features: Gentle Sloping, Level, SqFt 7000 to 9999
Details
- Additional structures: RVParking, RVBoatStorage
- Parcel number: 869002
- Zoning: RR-2
Construction
Type & style
- Home type: SingleFamily
- Architectural style: Cottage,Mid Century Modern
- Property subtype: Residential, Single Family Residence
Materials
- Wood Siding
- Foundation: Slab
- Roof: Composition
Condition
- Updated/Remodeled
- New construction: No
- Year built: 1959
Utilities & green energy
- Sewer: Pressure Distribution System
- Water: Shared Well
Community & HOA
HOA
- Has HOA: No
Location
- Region: Coquille
Financial & listing details
- Price per square foot: $242/sqft
- Tax assessed value: $187,230
- Annual tax amount: $695
- Date on market: 10/30/2025
- Listing terms: Cash,Conventional,FHA,State GI Loan,USDA Loan,VA Loan
- Road surface type: Gravel
Estimated market value
Not available
Estimated sales range
Not available
Not available
Price history
Price history
| Date | Event | Price |
|---|---|---|
| 10/30/2025 | Listed for sale | $279,000+597.5%$242/sqft |
Source: | ||
| 4/28/1997 | Sold | $40,000$35/sqft |
Source: Agent Provided Report a problem | ||
Public tax history
Public tax history
| Year | Property taxes | Tax assessment |
|---|---|---|
| 2024 | $680 +8.5% | $187,230 -9.6% |
| 2023 | $626 +0.5% | $207,020 +15.8% |
| 2022 | $623 +14.5% | $178,790 +27.7% |
Find assessor info on the county website
BuyAbility℠ payment
Est. payment
$1,606/mo
Principal & interest
$1336
Property taxes
$172
Home insurance
$98
Climate risks
Neighborhood: 97423
Nearby schools
GreatSchools rating
- 6/10Myrtle Crest SchoolGrades: K-6Distance: 3.8 mi
- 3/10Myrtle Point High SchoolGrades: 7-12Distance: 3.6 mi
Schools provided by the listing agent
- Elementary: Coquille
- Middle: Coquille
- High: Coquille
Source: RMLS (OR). This data may not be complete. We recommend contacting the local school district to confirm school assignments for this home.
- Loading
- Loading
