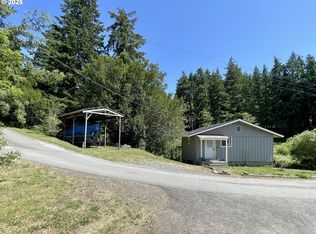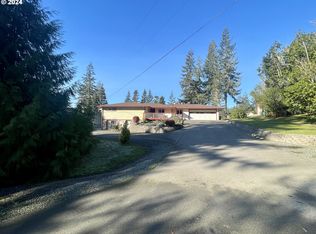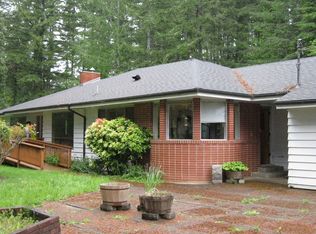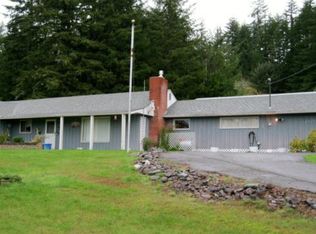Great location with wonderful views of the Coquille Valley Elks Golf course. .91 of an acre with 2 homes on separate tax lots with their own septic systems but share the well. Main home has a one level ranch style home with 3 Bed/ 1.5 bath, built in 1953 with approx. 1946 Sq.ft. & the 2nd home was built in 1959 with 576 sq ft. over a workshop. Detached RV carport, deck, Covered patio, fenced garden area with raised beds & fruit trees. Call today for a walk through, this one won't last long!
This property is off market, which means it's not currently listed for sale or rent on Zillow. This may be different from what's available on other websites or public sources.




