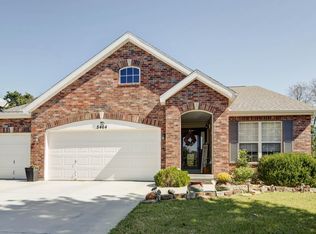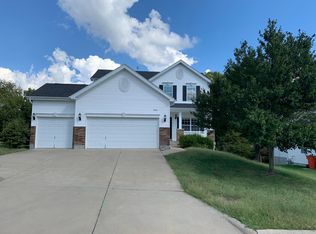Beautiful and spacious home close to Wanda Gray School and Greenway trail. Newer roof, gutters, sliding patio door, garage doors. Open main floor with 4 bedrooms and 2 full baths upstairs. Basement has family room, one bedroom, 3/4 bathroom and tons of storage space. All bedrooms have walk-in closets. Zoned heating and cooling, 2 gas fireplaces, sprinkler system and security system. Large, fenced in yard with garden shed. Garage is 3 car and has 220v outlet for electric car as well as cabinets for storage.
This property is off market, which means it's not currently listed for sale or rent on Zillow. This may be different from what's available on other websites or public sources.


