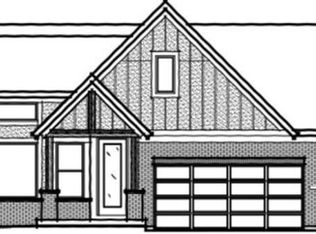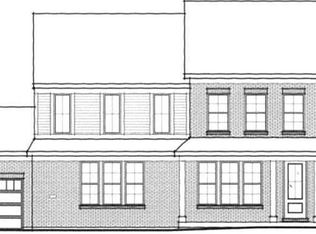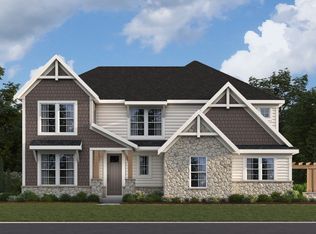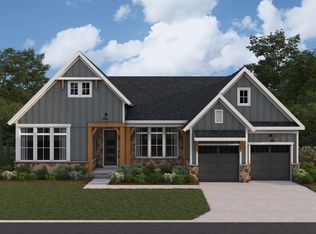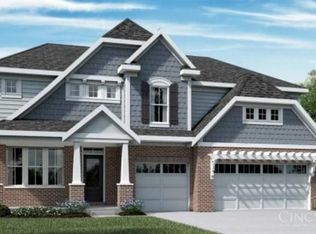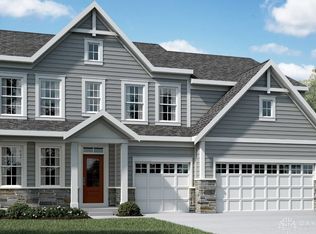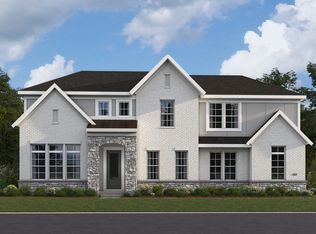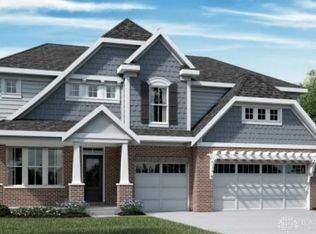5482 Sheldon Close, Middletown, OH 45005
What's special
- 113 days |
- 69 |
- 1 |
Zillow last checked: 8 hours ago
Listing updated: November 19, 2025 at 09:12am
Alexander A Hencheck Jr. 513-469-2424,
HMS Real Estate

Travel times
Schedule tour
Select your preferred tour type — either in-person or real-time video tour — then discuss available options with the builder representative you're connected with.
Facts & features
Interior
Bedrooms & bathrooms
- Bedrooms: 4
- Bathrooms: 3
- Full bathrooms: 2
- 1/2 bathrooms: 1
Primary bedroom
- Features: Bath Adjoins, Walk-In Closet(s), Wall-to-Wall Carpet
- Level: Second
- Area: 240
- Dimensions: 15 x 16
Bedroom 2
- Level: Second
- Area: 156
- Dimensions: 13 x 12
Bedroom 3
- Level: Second
- Area: 143
- Dimensions: 11 x 13
Bedroom 4
- Level: Second
- Area: 120
- Dimensions: 12 x 10
Bedroom 5
- Area: 0
- Dimensions: 0 x 0
Primary bathroom
- Features: Shower, Double Vanity
Bathroom 1
- Features: Full
- Level: Second
Bathroom 2
- Features: Full
- Level: Second
Bathroom 3
- Features: Partial
- Level: First
Dining room
- Area: 0
- Dimensions: 0 x 0
Family room
- Features: Wall-to-Wall Carpet
- Area: 306
- Dimensions: 18 x 17
Kitchen
- Features: Vinyl Floor, Kitchen Island, Wood Cabinets, Marble/Granite/Slate
- Area: 255
- Dimensions: 15 x 17
Living room
- Area: 0
- Dimensions: 0 x 0
Office
- Features: Wall-to-Wall Carpet, French Doors
- Level: First
- Area: 110
- Dimensions: 11 x 10
Heating
- Forced Air, Gas
Cooling
- Central Air
Appliances
- Included: Dishwasher, Disposal, Gas Cooktop, Microwave, Oven/Range, Electric Water Heater
Features
- High Ceilings
- Doors: French Doors
- Windows: Vinyl
- Basement: Full,Bath/Stubbed,Unfinished
Interior area
- Total structure area: 2,757
- Total interior livable area: 2,757 sqft
Property
Parking
- Total spaces: 2
- Parking features: Driveway
- Attached garage spaces: 2
- Has uncovered spaces: Yes
Accessibility
- Accessibility features: No Accessibility Features
Features
- Levels: Two
- Stories: 2
- Patio & porch: Patio, Porch
Lot
- Size: 0.28 Acres
- Dimensions: 86 x 144
Details
- Parcel number: 0833468008
- Zoning description: Residential
Construction
Type & style
- Home type: SingleFamily
- Architectural style: Traditional
- Property subtype: Single Family Residence
Materials
- Brick, Fiber Cement
- Foundation: Concrete Perimeter
- Roof: Shingle
Condition
- New construction: Yes
- Year built: 2025
Details
- Builder name: Fischer Homes
- Warranty included: Yes
Utilities & green energy
- Gas: Natural
- Sewer: Public Sewer
- Water: Public
- Utilities for property: Cable Connected
Community & HOA
Community
- Security: Smoke Alarm
- Subdivision: Renaissance
HOA
- Has HOA: Yes
- HOA fee: $700 annually
- HOA name: Towne Properties
Location
- Region: Middletown
Financial & listing details
- Price per square foot: $222/sqft
- Date on market: 6/10/2025
- Listing terms: Special Financing
About the community
NEW Phase
Source: Fischer Homes
3 homes in this community
Available homes
| Listing | Price | Bed / bath | Status |
|---|---|---|---|
Current home: 5482 Sheldon Close | $612,900 | 4 bed / 3 bath | Available |
| 4517 Renaissance Park Dr | $459,900 | 2 bed / 2 bath | Available |
| 5200 Long Meadow Dr | $529,900 | 2 bed / 2 bath | Available |
Source: Fischer Homes
Contact builder

By pressing Contact builder, you agree that Zillow Group and other real estate professionals may call/text you about your inquiry, which may involve use of automated means and prerecorded/artificial voices and applies even if you are registered on a national or state Do Not Call list. You don't need to consent as a condition of buying any property, goods, or services. Message/data rates may apply. You also agree to our Terms of Use.
Learn how to advertise your homesEstimated market value
Not available
Estimated sales range
Not available
Not available
Price history
| Date | Event | Price |
|---|---|---|
| 11/19/2025 | Listed for sale | $612,900$222/sqft |
Source: | ||
| 9/9/2025 | Pending sale | $612,900$222/sqft |
Source: | ||
| 8/11/2025 | Price change | $612,900-0.2%$222/sqft |
Source: | ||
| 6/10/2025 | Listed for sale | $613,900$223/sqft |
Source: | ||
Public tax history
Monthly payment
Neighborhood: 45005
Nearby schools
GreatSchools rating
- 6/10Hunter Elementary SchoolGrades: K-6Distance: 1.2 mi
- 7/10Franklin High SchoolGrades: 7,9-12Distance: 4.7 mi
- 7/10Franklin Junior High SchoolGrades: 7-8Distance: 4.7 mi
Schools provided by the builder
- District: Franklin City School District (OH)
Source: Fischer Homes. This data may not be complete. We recommend contacting the local school district to confirm school assignments for this home.
