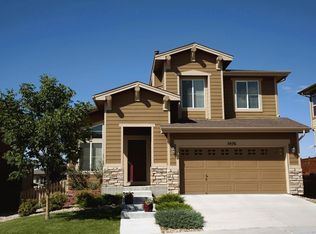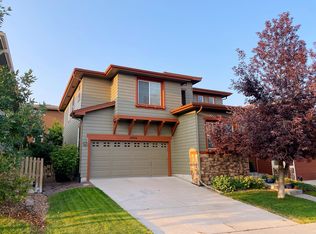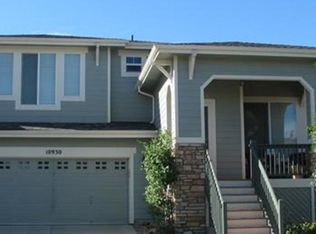Under contract and waiting for earnest money! Photos tell the story! Welcoming 2-story home with 3BD/2.5BA located in The Hearth in Highlands Ranch! A home with a well-designed modern style floor plan built by Shea in 2006. Light and bright as sunlight comes through the west side of the home. Home sits above the rest of the neighborhood with great views! Access the patio/deck right from the living room and enjoy the Colorado views and weather! There is an eat-in kitchen for casual dining however a formal dining room for holidays and parties! Gas fireplace provides the ambience. Master bedroom suite and loft have western views of the mountains. His and Hers walk-in closets. Hardwood floors throughout 1st floor and loft. Nice sized loft great for the kiddos and any remote learning or a work-at-home parent. Home exterior just painted. Large unfinished basement ready for you to finish or not, rec room or getaway for quiet time. Additional laundry hook-ups in basement. Access to 3 Highlands Ranch recreation centers with fitness, pools, and tennis courts run through the Highlands Ranch Community Association. There is plenty of open space with trails to walk or bike and with the proximity to Daniel's Gate Park, this area is convenient to tons of natural beauty. Paintbrush Park is a community park with playground, picnic and baseball fields to get out and enjoy. With local shopping within 5 minutes including King Soopers grocery, Starbucks, banks and plenty of the usual local conveniences, it makes it very easy to get what you need. If you are looking for more than the local places, then the Park Meadows Mall and the Lone Tree entertainment district are a mere 10 minutes away! Commuters love The Hearth for the easy access to I-25, C-470 and the RTD Light Rail stations, all within 6-10 minutes away. The Hearth is 10-15 minutes away from the DTC, Sky Ridge Hospital Medical Center and about a 45-minute drive to Denver International Airport.
This property is off market, which means it's not currently listed for sale or rent on Zillow. This may be different from what's available on other websites or public sources.


