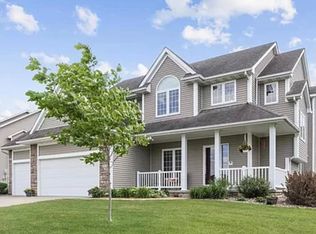3700sf+ finished. Stunning custom home in coveted Green Meadows West. Impressive 2 story foyer leads into airy living room with custom woodbeam ceilings, and high placed windows flood the room with natural light. This home boasts both a formal dining room and dining area in kitchen. Hardwood floors, custom tile, and catwalk overlooking living room are just a few of many exquisite custom features that make this home so special! 2 story deck makes outdoor living easy, and provides shade for entertaining! Spacious backyard is fully fenced, and landscaped. Huge master suite is found on the main level, as is laundry. Enjoy the elegance and fuctionality of this custom 2 story with the "one level living" of a ranch, and you'll see the tremendous value this 5 bed 4 bath home provides! 3 bedrooms and a full bath on the second level, while the freshly finished (1100+ sf) basement adds another large bedroom and full bath! Check out the gigantic family room and fireplace in the basement!
This property is off market, which means it's not currently listed for sale or rent on Zillow. This may be different from what's available on other websites or public sources.

