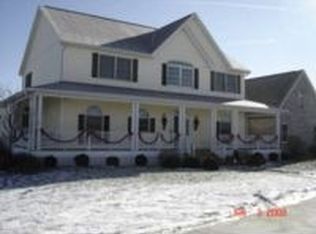Sold for $480,100
$480,100
5482 Birch Church Rd, Oreana, IL 62554
4beds
2,880sqft
Single Family Residence
Built in 1999
5 Acres Lot
$497,100 Zestimate®
$167/sqft
$2,986 Estimated rent
Home value
$497,100
$472,000 - $522,000
$2,986/mo
Zestimate® history
Loading...
Owner options
Explore your selling options
What's special
Welcome to your paradise. As you come down the private drive you will notice the beautiful trees and fully stocked pond. This house has been beautifully redone with granite counters throughout. The open concept main level has custom cabinets and opens to the new trex decking that you can enjoy with two double sliders so you can enjoy the breeze. The slate fireplace is on demand. Outside you can enjoy the on demand gas fireplace while enjoying the view of the pond on the newly stamped concrete. The master suite is upstairs and has a large tiled walk in shower, custom cabinets and walk in closet. Two large bedrooms on are on the main floor with laundry. You will love entertaining in the walk out basement with an amazing bar that has a cypress counter and glass shelving and sink. A whole house Generac generator ensures you won't be without power. Tankless water heater, security cameras, new roof, reverse osmosis system, and a hunting stand are just a few more details. Don't wait, see it!
Zillow last checked: 8 hours ago
Listing updated: August 24, 2023 at 11:50am
Listed by:
Sarah Edwards 217-875-0555,
Brinkoetter REALTORS®
Bought with:
Nicole Pride, 475210981
Vieweg RE/Better Homes & Gardens Real Estate-Service First
Source: CIBR,MLS#: 6228061 Originating MLS: Central Illinois Board Of REALTORS
Originating MLS: Central Illinois Board Of REALTORS
Facts & features
Interior
Bedrooms & bathrooms
- Bedrooms: 4
- Bathrooms: 4
- Full bathrooms: 3
- 1/2 bathrooms: 1
Primary bedroom
- Level: Upper
Bedroom
- Level: Main
Bedroom
- Level: Main
- Length: 113
Bedroom
- Level: Second
Primary bathroom
- Level: Upper
Dining room
- Level: Main
Family room
- Level: Lower
Other
- Level: Main
Other
- Level: Lower
- Dimensions: 10 x 10
Kitchen
- Level: Main
Laundry
- Level: Main
Living room
- Level: Main
Office
- Level: Lower
Other
- Level: Lower
Heating
- Forced Air
Cooling
- Central Air
Appliances
- Included: Dishwasher, Microwave, Range, Refrigerator, Tankless Water Heater
- Laundry: Main Level
Features
- Cathedral Ceiling(s), Fireplace, Kitchen Island, Bath in Primary Bedroom, Walk-In Closet(s)
- Basement: Finished,Unfinished,Full
- Number of fireplaces: 1
- Fireplace features: Family/Living/Great Room
Interior area
- Total structure area: 2,880
- Total interior livable area: 2,880 sqft
- Finished area above ground: 1,883
- Finished area below ground: 997
Property
Parking
- Total spaces: 2
- Parking features: Attached, Garage
- Attached garage spaces: 2
Features
- Levels: Two
- Stories: 2
- Patio & porch: Deck
Lot
- Size: 5 Acres
- Features: Pond on Lot
Details
- Parcel number: 180822100022
- Zoning: RES
- Special conditions: None
- Other equipment: Generator
Construction
Type & style
- Home type: SingleFamily
- Architectural style: A-Frame
- Property subtype: Single Family Residence
Materials
- Vinyl Siding
- Foundation: Basement
- Roof: Shingle
Condition
- Year built: 1999
Utilities & green energy
- Electric: Generator
- Sewer: Septic Tank
- Water: Well
Community & neighborhood
Security
- Security features: Closed Circuit Camera(s)
Location
- Region: Oreana
Other
Other facts
- Road surface type: Gravel
Price history
| Date | Event | Price |
|---|---|---|
| 8/24/2023 | Sold | $480,100+1.1%$167/sqft |
Source: | ||
| 7/28/2023 | Pending sale | $475,000$165/sqft |
Source: | ||
| 7/9/2023 | Contingent | $475,000$165/sqft |
Source: | ||
| 7/7/2023 | Listed for sale | $475,000$165/sqft |
Source: | ||
Public tax history
| Year | Property taxes | Tax assessment |
|---|---|---|
| 2024 | $7,131 | $109,492 +10.3% |
| 2023 | -- | $99,276 +7.2% |
| 2022 | -- | $92,590 +7.5% |
Find assessor info on the county website
Neighborhood: 62554
Nearby schools
GreatSchools rating
- 6/10Argenta-Oreana Elementary SchoolGrades: PK-5Distance: 1.6 mi
- 6/10Argenta-Oreana Middle SchoolGrades: 6-8Distance: 5.2 mi
- 2/10Argenta-Oreana High SchoolGrades: 9-12Distance: 5.2 mi
Schools provided by the listing agent
- District: Argenta Oreana Dist 1
Source: CIBR. This data may not be complete. We recommend contacting the local school district to confirm school assignments for this home.
Get pre-qualified for a loan
At Zillow Home Loans, we can pre-qualify you in as little as 5 minutes with no impact to your credit score.An equal housing lender. NMLS #10287.
