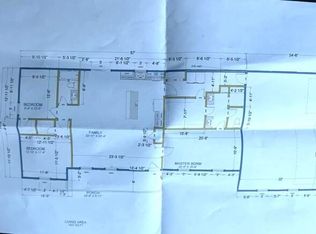Closed
Price Unknown
5481 S 250th Road, Buffalo, MO 65622
3beds
1,485sqft
Single Family Residence
Built in 2024
0.91 Acres Lot
$-- Zestimate®
$--/sqft
$1,855 Estimated rent
Home value
Not available
Estimated sales range
Not available
$1,855/mo
Zestimate® history
Loading...
Owner options
Explore your selling options
What's special
Welcome to this charming, just finished new build, with 3 bedroom 2 bath home awaiting you and your family. Built by a talented builder with 40 years experience and impeccable reputation. This darling home sets just a 20 minute short drive N. of Springfield. For those who want to embrace country living yet still be convenient to Springfield dining and shopping. This adorable home charms you upon arrival and continues as you step inside. The home offers a open concept living with 9 feet high ceilings , and spacious kitchen. Preparing meals will be a joy with granite countertops, new appliances, dishwasher, electric stove, refrigerator and microwave. The home includes eazy clean kid and pet friendly luxury vinyl flooring. Your living room welcomes you with plenty of room for entertaining. The master bedroom will become your sanctuary. Its roomy and also features a ensuite with tiled shower walls. Step out to your backyard with a covered patio and enjoy the quiet peace of country living with a nice yard. There's room enough for a shop, garden or hot tub and whatever outbuildings you will want or need. Plenty of room for the family pet to run or playground for the kids. This space can be whatever you dream it to be.
Zillow last checked: 8 hours ago
Listing updated: January 02, 2025 at 02:30pm
Listed by:
Rita Horner 417-818-4455,
Lake Homes Realty of Missouri LLC.
Bought with:
Erika Abreu, 2024023237
Gateway Real Estate
Source: SOMOMLS,MLS#: 60259925
Facts & features
Interior
Bedrooms & bathrooms
- Bedrooms: 3
- Bathrooms: 2
- Full bathrooms: 2
Heating
- Forced Air, Central, Electric
Cooling
- Central Air
Appliances
- Included: Dishwasher, Free-Standing Electric Oven, Microwave, Refrigerator, Electric Water Heater
- Laundry: Main Level, W/D Hookup
Features
- Walk-in Shower, Granite Counters, High Ceilings, Walk-In Closet(s)
- Flooring: Vinyl
- Windows: Double Pane Windows
- Has basement: No
- Attic: Access Only:No Stairs
- Has fireplace: No
Interior area
- Total structure area: 1,485
- Total interior livable area: 1,485 sqft
- Finished area above ground: 1,485
- Finished area below ground: 0
Property
Parking
- Total spaces: 4
- Parking features: Driveway, Private, Garage Faces Side
- Attached garage spaces: 4
- Has uncovered spaces: Yes
Features
- Levels: One
- Stories: 1
- Patio & porch: Covered, Rear Porch, Front Porch
- Exterior features: Rain Gutters
Lot
- Size: 0.91 Acres
- Features: Acreage, Corner Lot
Details
- Parcel number: N/A
Construction
Type & style
- Home type: SingleFamily
- Architectural style: Ranch
- Property subtype: Single Family Residence
Materials
- Other
- Foundation: Slab
- Roof: Composition
Condition
- New construction: Yes
- Year built: 2024
Utilities & green energy
- Sewer: Community Sewer
- Water: Shared Well
Community & neighborhood
Location
- Region: Buffalo
- Subdivision: Sunshine Est
HOA & financial
HOA
- HOA fee: $75 monthly
Other
Other facts
- Listing terms: Cash,VA Loan,USDA/RD,FHA,Conventional
- Road surface type: Gravel, Asphalt
Price history
| Date | Event | Price |
|---|---|---|
| 7/25/2025 | Listing removed | $1,685$1/sqft |
Source: Zillow Rentals Report a problem | ||
| 11/22/2024 | Listed for rent | $1,685$1/sqft |
Source: Zillow Rentals Report a problem | ||
| 10/17/2024 | Sold | -- |
Source: | ||
| 8/10/2024 | Pending sale | $299,000$201/sqft |
Source: | ||
| 1/24/2024 | Listed for sale | $299,000$201/sqft |
Source: | ||
Public tax history
Tax history is unavailable.
Neighborhood: 65622
Nearby schools
GreatSchools rating
- 4/10Pleasant Hope Elementary SchoolGrades: PK-4Distance: 5.3 mi
- 7/10Pleasant Hope Middle SchoolGrades: 5-8Distance: 5.5 mi
- 3/10Pleasant Hope High SchoolGrades: 9-12Distance: 5.2 mi
Schools provided by the listing agent
- Elementary: Pleasant Hope
- Middle: Pleasant Hope
- High: Pleasant Hope
Source: SOMOMLS. This data may not be complete. We recommend contacting the local school district to confirm school assignments for this home.
