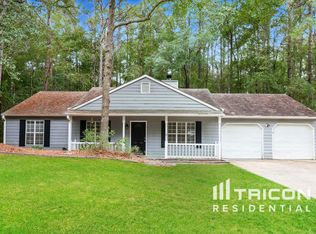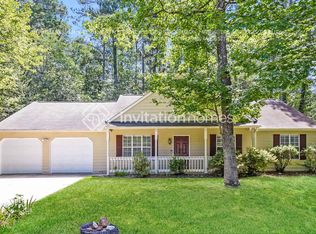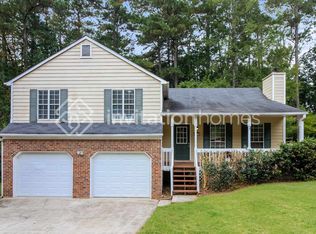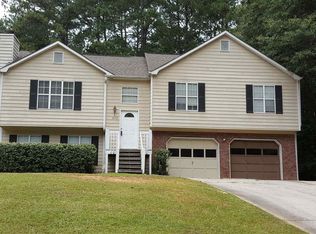Closed
$360,500
5481 Quarters Way, Powder Springs, GA 30127
4beds
1,704sqft
Single Family Residence
Built in 1993
0.48 Acres Lot
$354,500 Zestimate®
$212/sqft
$2,011 Estimated rent
Home value
$354,500
$337,000 - $372,000
$2,011/mo
Zestimate® history
Loading...
Owner options
Explore your selling options
What's special
Take a look at this beautiful Powder Springs family home with 4br/3 bath, 2 car garage, large driveway, frame and brick style. Come home to a relaxing rocking chair front porch and enjoy a summer breeze or some evening shade on an autumn evening. Original owner! Quiet neighborhood and large wooded backyard (wildlife friendly). Sits on almost a 1/2 acre of land. Back deck overlooking a wooded backyard. Children's’ swing included. Beautiful stone path and landscaping wraps around the side fire pit. Semi-hidden grotto behind an archway entrance. Porch swing included. Main Floor Brunch area seating has spacious breakfast area for quiet morning coffee and pancakes before the day begin. Large dining room for whole family gatherings, Sunday dinners and holiday feast. Eat-in a comfy but spacious room with seating for 12 or more possible. Seating area for getting comfortable with a good book. Beamed ceiling and a stained-glass octagonal window for a beautiful vision. LVP flooring main floor throughout the main floor. Kitchen recently remodeled kitchen with new appliances. Cook friendly refinished kitchen cabinets in Pennsylvania shaker style Rustic brick-style tile backsplash. Granite countertops. Natural gas stove/oven combo. Undercabinet lighting for extra lighting (helpful for food photo blogging). 2 year old French door refrigerator/freezer combo with a glass door for quick access. Ask about the secret to the glass door. Built in pantry with spacious shelfing living room. Roomy living room with toasty fireplace for winter days and nights. Plenty of seating area. Cathedral ceiling. Wall to wall fireplace mantle with a toasty fireplace. All 3 bathrooms have new toilets with non-clogging and water sense features. Full guest bath with sink, toilet, shower and tub Grab bars for extra support. Lower-level bathroom with full size shower stall Grab bars and handicap seating for showering in comfort. Brand new June 2023 discharge pump. Bathroom faucets and baths are equipped with water sense features. Primary Bathroom recently remodeled. Large walk-in shower with safety seating for comfort and grab bars. Garden tub window and rainfall type shower head. Room for extra storage unit. Large primary main bedroom well lit. New flooring Hand-crafted barn style doors from the primary bedroom to the primary bathroom. Lower-level bedroom with two sunlit windows. All newly carpeted. Ceiling fan. 2 more bedrooms with built in shelfing upstairs. EXTRAS INCLUDE, a fully insulated garage and crawl space includes a vapor barrier. Full size 2 car garage with convenient laundry area. Built in tool bench. Plenty of organizer shelfing for stuff. Full size washer and dryer included. All Double pane low E vinyl windows including patio door throughout the house. Fully insulated for harsh winter and summer weather throughout from slab floor to ceiling. Tankless gas hot water heater. Very well updated features and A+ supported on all areas of needs. Extra insulation added to be well above the highest “R” required by experts. HAVC systems A/C and heating system are checked and serviced if needed yearly for the greatest efficiency. Natural gas unit upgraded to above house specifications for cooling and heating comfort. Energy efficient TRANE brand AC/Heating unit. Radiant heat barrier in attic and the large family room. All lighting LED and CFL energy efficient Google nest friendly doorbell. Motion detection security lighting outside. Shutters New custom hand-crafted shutters. Household doorknobs replaced with anti-microbial doorknobs. Hardwired alarm system with fire and smoke detector services through outside company. Carbon monoxide detector installed with natural gas and propane gas detection features. Outdoor deck seating area and great for barbeque cooking Home close to the growing community of Powder Springs and well-established businesses of Paulding County. Convenient for shopping and restaurants.
Zillow last checked: 8 hours ago
Listing updated: April 26, 2024 at 02:01pm
Listed by:
Robert Sturgies 770-500-9259,
Chapman Hall Realtors Atlanta North
Bought with:
Non Mls Salesperson, 250868
Ansley RE|Christie's Int'l RE
Source: GAMLS,MLS#: 20157084
Facts & features
Interior
Bedrooms & bathrooms
- Bedrooms: 4
- Bathrooms: 3
- Full bathrooms: 3
Dining room
- Features: Dining Rm/Living Rm Combo
Kitchen
- Features: Breakfast Area, Breakfast Bar, Pantry, Solid Surface Counters
Heating
- Central
Cooling
- Ceiling Fan(s), Central Air
Appliances
- Included: Tankless Water Heater, Dryer, Washer, Convection Oven, Dishwasher, Refrigerator, Stainless Steel Appliance(s)
- Laundry: In Garage
Features
- Bookcases, Beamed Ceilings, Split Bedroom Plan, Split Foyer
- Flooring: Carpet, Laminate, Vinyl
- Basement: Bath Finished,Crawl Space,Finished
- Number of fireplaces: 1
- Fireplace features: Living Room
Interior area
- Total structure area: 1,704
- Total interior livable area: 1,704 sqft
- Finished area above ground: 1,704
- Finished area below ground: 0
Property
Parking
- Parking features: Attached, Garage
- Has attached garage: Yes
Features
- Levels: One and One Half
- Stories: 1
- Patio & porch: Porch
Lot
- Size: 0.48 Acres
- Features: Level
Details
- Parcel number: 19059900320
Construction
Type & style
- Home type: SingleFamily
- Architectural style: Brick/Frame,Traditional
- Property subtype: Single Family Residence
Materials
- Brick, Vinyl Siding
- Foundation: Slab
- Roof: Composition
Condition
- Resale
- New construction: No
- Year built: 1993
Utilities & green energy
- Electric: 220 Volts
- Sewer: Public Sewer
- Water: Public
- Utilities for property: Cable Available, Sewer Connected, Electricity Available, Natural Gas Available, Water Available
Community & neighborhood
Security
- Security features: Carbon Monoxide Detector(s), Smoke Detector(s)
Community
- Community features: Street Lights
Location
- Region: Powder Springs
- Subdivision: Elliott Quarters
Other
Other facts
- Listing agreement: Exclusive Right To Sell
- Listing terms: Cash,Conventional,FHA,VA Loan
Price history
| Date | Event | Price |
|---|---|---|
| 4/26/2024 | Sold | $360,500-3.9%$212/sqft |
Source: | ||
| 3/21/2024 | Pending sale | $375,000$220/sqft |
Source: | ||
| 3/13/2024 | Contingent | $375,000$220/sqft |
Source: | ||
| 11/10/2023 | Listed for sale | $375,000$220/sqft |
Source: | ||
Public tax history
| Year | Property taxes | Tax assessment |
|---|---|---|
| 2024 | $643 +62.9% | $108,856 +15% |
| 2023 | $395 -34.3% | $94,696 |
| 2022 | $601 +7.2% | $94,696 +16.7% |
Find assessor info on the county website
Neighborhood: 30127
Nearby schools
GreatSchools rating
- 8/10Varner Elementary SchoolGrades: PK-5Distance: 1.4 mi
- 5/10Tapp Middle SchoolGrades: 6-8Distance: 2.7 mi
- 5/10Mceachern High SchoolGrades: 9-12Distance: 2.3 mi
Schools provided by the listing agent
- Elementary: Varner
- Middle: Tapp
- High: Mceachern
Source: GAMLS. This data may not be complete. We recommend contacting the local school district to confirm school assignments for this home.
Get a cash offer in 3 minutes
Find out how much your home could sell for in as little as 3 minutes with a no-obligation cash offer.
Estimated market value
$354,500



