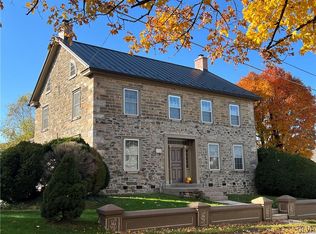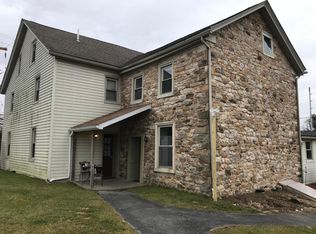Sold for $306,500
$306,500
5481 Owl Valley Rd, New Tripoli, PA 18066
3beds
1,904sqft
Farm, Single Family Residence
Built in 1880
0.35 Acres Lot
$354,400 Zestimate®
$161/sqft
$2,201 Estimated rent
Home value
$354,400
$337,000 - $376,000
$2,201/mo
Zestimate® history
Loading...
Owner options
Explore your selling options
What's special
Charming Northwestern Lehigh School District home with 1,904 SF, 3BR & 1.5 BA. Enjoy a tasteful blend of timeless character & modern updates. Huge wrap around porch. Inside is a completely updated Kitchen with quartz counters, newer cabinets, farmhouse sink, black stainless appliances, breakfast bar & coffee nook. Original hardwood floors throughout the Living Room & Dining Room, deep window sills, & fun built in shelves make the main living area a special place. 1st floor also has a big Laundry/Mud Room & a 1/2 Bath. Upstairs the hardwood floors continue through the 3 Bedrooms. Master Bedroom even has a nice walk-in closet. Main Full Bathroom has new flooring & vanity. Traditional stairs to the attic offer storage along with a detached 2 car garage. Central A/C. Yard is a peaceful 1/3 acre with a pergola and fire pit to hang around. Just a 14 minute ride to the supermarket. Come experience Home...
Zillow last checked: 8 hours ago
Listing updated: September 01, 2023 at 06:00am
Listed by:
Jesse S. Maurer 570-810-9020,
BHHS Fox & Roach Macungie,
Mick Seislove 610-657-1758,
BHHS Fox & Roach Macungie
Bought with:
nonmember
NON MBR Office
Source: GLVR,MLS#: 721255 Originating MLS: Lehigh Valley MLS
Originating MLS: Lehigh Valley MLS
Facts & features
Interior
Bedrooms & bathrooms
- Bedrooms: 3
- Bathrooms: 2
- Full bathrooms: 1
- 1/2 bathrooms: 1
Primary bedroom
- Level: Second
- Dimensions: 17.60 x 10.10
Bedroom
- Level: Second
- Dimensions: 13.30 x 11.00
Bedroom
- Level: Second
- Dimensions: 13.20 x 10.00
Dining room
- Level: First
- Dimensions: 20.00 x 12.00
Other
- Level: Second
- Dimensions: 11.40 x 7.20
Half bath
- Level: First
- Dimensions: 5.80 x 4.00
Kitchen
- Level: First
- Dimensions: 15.10 x 11.40
Laundry
- Level: First
- Dimensions: 16.20 x 8.90
Living room
- Level: First
- Dimensions: 20.00 x 12.00
Other
- Description: Attic - unfinished
- Level: Third
- Dimensions: 20.00 x 24.00
Heating
- Baseboard, Electric, Oil, Radiator(s)
Cooling
- Central Air
Appliances
- Included: Dishwasher, Electric Oven, Microwave, Oil Water Heater, Water Purifier
- Laundry: Washer Hookup, Dryer Hookup, Main Level
Features
- Attic, Dining Area, Separate/Formal Dining Room, Mud Room, Storage, Utility Room, Walk-In Closet(s)
- Flooring: Hardwood, Laminate, Linoleum, Resilient
- Basement: Exterior Entry,Full
Interior area
- Total interior livable area: 1,904 sqft
- Finished area above ground: 1,904
- Finished area below ground: 0
Property
Parking
- Total spaces: 2
- Parking features: Detached, Garage, Off Street, Garage Door Opener
- Garage spaces: 2
Features
- Levels: Two and One Half
- Stories: 2
- Patio & porch: Covered, Porch
- Exterior features: Fire Pit, Porch
- Has view: Yes
- View description: Hills
Lot
- Size: 0.35 Acres
- Features: Flat
Details
- Parcel number: 542824777967001
- Zoning: RV-RURAL VILLAGE
- Special conditions: None
Construction
Type & style
- Home type: SingleFamily
- Architectural style: Colonial,Farmhouse
- Property subtype: Farm, Single Family Residence
Materials
- Aluminum Siding, Stone, Wood Siding
- Roof: Asphalt,Fiberglass,Metal
Condition
- Year built: 1880
Utilities & green energy
- Electric: Circuit Breakers
- Sewer: Septic Tank
- Water: Well
- Utilities for property: Cable Available
Community & neighborhood
Location
- Region: New Tripoli
- Subdivision: Not in Development
Other
Other facts
- Listing terms: Cash,Conventional
- Ownership type: Fee Simple
Price history
| Date | Event | Price |
|---|---|---|
| 8/30/2023 | Sold | $306,500+2.2%$161/sqft |
Source: | ||
| 7/29/2023 | Pending sale | $299,900$158/sqft |
Source: | ||
| 7/26/2023 | Listed for sale | $299,900-6.3%$158/sqft |
Source: | ||
| 6/26/2023 | Listing removed | -- |
Source: Berkshire Hathaway HomeServices Fox & Roach, REALTORS Report a problem | ||
| 5/30/2023 | Listed for sale | $319,900$168/sqft |
Source: | ||
Public tax history
| Year | Property taxes | Tax assessment |
|---|---|---|
| 2025 | $3,463 +7.4% | $139,700 |
| 2024 | $3,223 +3.4% | $139,700 |
| 2023 | $3,118 | $139,700 |
Find assessor info on the county website
Neighborhood: 18066
Nearby schools
GreatSchools rating
- 7/10Weisenberg El SchoolGrades: K-5Distance: 4.5 mi
- 7/10Northwestern Lehigh Middle SchoolGrades: 6-8Distance: 3 mi
- 8/10Northwestern Lehigh High SchoolGrades: 9-12Distance: 2.8 mi
Schools provided by the listing agent
- Elementary: Weisenberg Elementary
- Middle: Northwestern Middle
- High: Northwestern High
- District: Northwestern Lehigh
Source: GLVR. This data may not be complete. We recommend contacting the local school district to confirm school assignments for this home.
Get a cash offer in 3 minutes
Find out how much your home could sell for in as little as 3 minutes with a no-obligation cash offer.
Estimated market value$354,400
Get a cash offer in 3 minutes
Find out how much your home could sell for in as little as 3 minutes with a no-obligation cash offer.
Estimated market value
$354,400

