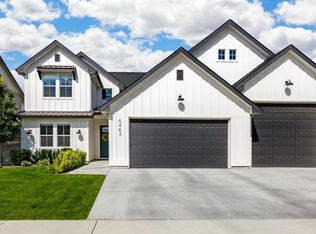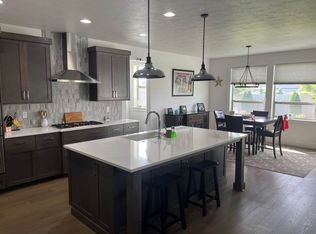Sold
Price Unknown
5481 N Exeter Way, Meridian, ID 83646
3beds
3baths
2,106sqft
Single Family Residence
Built in 2020
8,276.4 Square Feet Lot
$676,200 Zestimate®
$--/sqft
$2,750 Estimated rent
Home value
$676,200
$629,000 - $730,000
$2,750/mo
Zestimate® history
Loading...
Owner options
Explore your selling options
What's special
Welcome to your dream home in Meridian! This stunning home offers three-bedrooms and 2-and-a-half-bathrooms on an oversized lot. When you walk into the living room you’ll be greeted by the beautiful fireplace for those cozy nights in, and large windows facing the backyard that offer plenty of natural light. In the spacious kitchen, you’ll find Bosch appliances and beautiful wood cabinetry and the white tile backsplash makes the room feel even larger than it is! With a built-in oven, large stove-top, and oversized granite island, this kitchen is perfect for hosting! The sliding barn in the Master Bedroom gives this home a modern twist, don't forget the large walk-in closet with built-in shelving and a mirror. Moving into the the backyard, you’ll find a large cement-covered patio and plenty of space to entertain or to let the children play and the massive finished garage has room for three cars. Don't miss the opportunity to make this home yours!
Zillow last checked: 8 hours ago
Listing updated: July 04, 2024 at 08:27am
Listed by:
Jeffrey Kinshella 208-860-0358,
Homes of Idaho
Bought with:
Denise Bushey
Silvercreek Realty Group
Source: IMLS,MLS#: 98906833
Facts & features
Interior
Bedrooms & bathrooms
- Bedrooms: 3
- Bathrooms: 3
- Main level bathrooms: 2
- Main level bedrooms: 3
Primary bedroom
- Level: Main
- Area: 256
- Dimensions: 16 x 16
Bedroom 2
- Level: Main
- Area: 182
- Dimensions: 14 x 13
Bedroom 3
- Level: Main
- Area: 143
- Dimensions: 11 x 13
Kitchen
- Level: Main
- Area: 140
- Dimensions: 14 x 10
Heating
- Forced Air, Natural Gas
Cooling
- Central Air
Appliances
- Included: Gas Water Heater, Dishwasher, Disposal, Microwave, Oven/Range Freestanding
Features
- Bath-Master, Bed-Master Main Level, Split Bedroom, Den/Office, Great Room, Double Vanity, Walk-In Closet(s), Breakfast Bar, Pantry, Kitchen Island, Quartz Counters, Number of Baths Main Level: 2
- Has basement: No
- Number of fireplaces: 1
- Fireplace features: One, Gas
Interior area
- Total structure area: 2,106
- Total interior livable area: 2,106 sqft
- Finished area above ground: 2,106
- Finished area below ground: 0
Property
Parking
- Total spaces: 3
- Parking features: Attached
- Attached garage spaces: 3
- Details: Garage: 22x31
Features
- Levels: One
- Patio & porch: Covered Patio/Deck
Lot
- Size: 8,276 sqft
- Features: Standard Lot 6000-9999 SF, Irrigation Available, Sidewalks, Auto Sprinkler System, Full Sprinkler System, Pressurized Irrigation Sprinkler System
Details
- Parcel number: R9035150240
Construction
Type & style
- Home type: SingleFamily
- Property subtype: Single Family Residence
Materials
- Frame, Stone
- Foundation: Crawl Space
- Roof: Composition,Architectural Style
Condition
- Year built: 2020
Details
- Builder name: Fall Creek Custom Homes
Utilities & green energy
- Water: Public
- Utilities for property: Sewer Connected, Cable Connected
Community & neighborhood
Location
- Region: Meridian
- Subdivision: Bridgetower West
HOA & financial
HOA
- Has HOA: Yes
- HOA fee: $250 quarterly
Other
Other facts
- Ownership: Fee Simple
- Road surface type: Paved
Price history
Price history is unavailable.
Public tax history
| Year | Property taxes | Tax assessment |
|---|---|---|
| 2025 | $2,383 +7.2% | $652,100 +8% |
| 2024 | $2,223 -22.3% | $603,700 +12.1% |
| 2023 | $2,862 +21.8% | $538,600 -18.9% |
Find assessor info on the county website
Neighborhood: 83646
Nearby schools
GreatSchools rating
- 8/10PLEASANT VIEW ELEMENTARYGrades: PK-5Distance: 0.2 mi
- 9/10STAR MIDDLE SCHOOLGrades: 6-8Distance: 4.1 mi
- 10/10Owyhee High SchoolGrades: 9-12Distance: 1.8 mi
Schools provided by the listing agent
- Elementary: Pleasant View
- Middle: Star
- High: Owyhee
- District: West Ada School District
Source: IMLS. This data may not be complete. We recommend contacting the local school district to confirm school assignments for this home.

