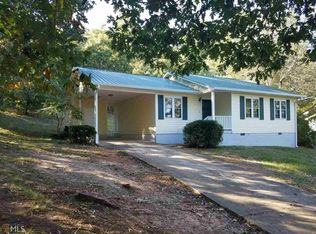Welcome home to this recently remodeled 3 bedroom/ 2 full bath/ 1 half bath house over unfinished basement w/a drive under garage located on 4 +/- acres. The house features the owner's suite on the main w/walk in closet and two bdrms upstairs. Owner's bath has garden tub w/separate shwer. Living Rm w/hardwd and wood burning frplc. Kitchen has marble countertops, SS applcs, hrdwd flrs and eat-in DR w/view to Living Rm. Walkin pantry/laundry rm located off Kitchen. Basement is stubbed for full bath making this ideal inlaw suite. Covered rocking chair front porch w/seasonal mtn views and back deck overlooking fire pit area in private bkyrd. Lrg 3 dr workshop w/covered parking spot, carport and gated driveway w/partial fenced yard. Recent updates:new roof, gutters, applcs, carpet, tile, hrdwds, fixtures and inside paint. 2020-04-18
This property is off market, which means it's not currently listed for sale or rent on Zillow. This may be different from what's available on other websites or public sources.
