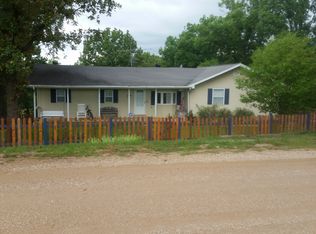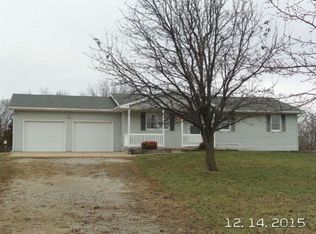Sold
Price Unknown
54802 Mason Rd, California, MO 65018
4beds
2,342sqft
Single Family Residence
Built in 1982
1.68 Acres Lot
$273,300 Zestimate®
$--/sqft
$2,369 Estimated rent
Home value
$273,300
Estimated sales range
Not available
$2,369/mo
Zestimate® history
Loading...
Owner options
Explore your selling options
What's special
Country Living at its finest! Beautiful 4 bedroom 2 and 1/2 bath home Situated on 1.7 acres of breathtaking views. Have those Pool parties in the summer and Plenty of space to entertain with abundance of deck space. Relax in the family room next to the beautiful rock fireplace. A great detached garage and a full walk-out basement. Great Location just off the highway. This house has HOME written all over it.
Zillow last checked: 8 hours ago
Listing updated: February 10, 2026 at 12:34am
Listed by:
Brandon Less 573-680-3591,
Keystone Property Solutions
Bought with:
Beth McGeorge Team, 2004031600
RE/MAX Jefferson City
Source: JCMLS,MLS#: 10068468
Facts & features
Interior
Bedrooms & bathrooms
- Bedrooms: 4
- Bathrooms: 3
- Full bathrooms: 2
- 1/2 bathrooms: 1
Primary bedroom
- Level: Main
- Area: 187.5 Square Feet
- Dimensions: 15 x 12.5
Bedroom 2
- Level: Main
- Area: 99 Square Feet
- Dimensions: 11 x 9
Bedroom 3
- Level: Main
- Area: 132 Square Feet
- Dimensions: 12 x 11
Bedroom 4
- Level: Lower
- Area: 272 Square Feet
- Dimensions: 17 x 16
Family room
- Level: Lower
- Area: 168 Square Feet
- Dimensions: 12 x 14
Kitchen
- Level: Main
- Area: 255 Square Feet
- Dimensions: 17 x 15
Laundry
- Level: Lower
- Area: 80 Square Feet
- Dimensions: 10 x 8
Living room
- Level: Main
- Area: 255 Square Feet
- Dimensions: 17 x 15
Heating
- Has Heating (Unspecified Type)
Cooling
- Central Air, Attic Fan
Appliances
- Included: Dishwasher, Disposal, Refrigerator
Features
- Pantry
- Basement: Walk-Out Access,Full
- Has fireplace: Yes
- Fireplace features: Wood Burning
Interior area
- Total structure area: 2,342
- Total interior livable area: 2,342 sqft
- Finished area above ground: 2,342
- Finished area below ground: 1,171
Property
Parking
- Details: Detached
Features
- Has private pool: Yes
- Pool features: Above Ground
Lot
- Size: 1.68 Acres
Details
- Parcel number: 115021000000009000
Construction
Type & style
- Home type: SingleFamily
- Architectural style: Ranch
- Property subtype: Single Family Residence
Materials
- Vinyl Siding, Brick
Condition
- Updated/Remodeled
- New construction: No
- Year built: 1982
Utilities & green energy
- Sewer: Septic Tank
- Water: Public
Community & neighborhood
Location
- Region: California
Price history
| Date | Event | Price |
|---|---|---|
| 12/17/2024 | Sold | -- |
Source: | ||
| 10/11/2024 | Price change | $299,000-10.7%$128/sqft |
Source: | ||
| 8/22/2024 | Price change | $335,000-4.3%$143/sqft |
Source: | ||
| 8/9/2024 | Listed for sale | $349,900$149/sqft |
Source: | ||
| 5/25/2021 | Sold | -- |
Source: Agent Provided Report a problem | ||
Public tax history
| Year | Property taxes | Tax assessment |
|---|---|---|
| 2025 | -- | $17,990 |
| 2024 | $958 +0.1% | $17,990 |
| 2023 | $958 -0.2% | $17,990 |
Find assessor info on the county website
Neighborhood: 65018
Nearby schools
GreatSchools rating
- 8/10California Elementary SchoolGrades: PK-4Distance: 5.5 mi
- 6/10California Middle SchoolGrades: 5-8Distance: 5.6 mi
- 10/10California High SchoolGrades: 9-12Distance: 6.9 mi

