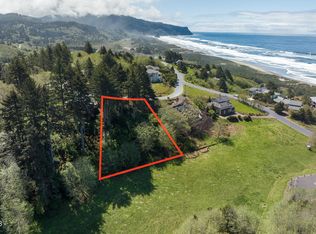Enjoy gorgeous Ocean Views on each level! Custom home located in desirable Sahhali Shores. Surrounded by nature in a peaceful setting-imagine bald eagles out your window, enjoy ocean views & watching elk roaming below from your deck or unwind in the hot tub. The perfect entertainer w/ spacious rooms throughout, vaulted wood beam ceiling in the living room, kitchen w/ new appliances & eating area, relaxing primary suite, LL family/game room. Neighborhood path provides access to sandy beaches.
This property is off market, which means it's not currently listed for sale or rent on Zillow. This may be different from what's available on other websites or public sources.
