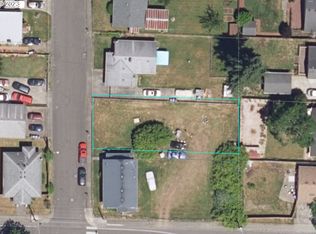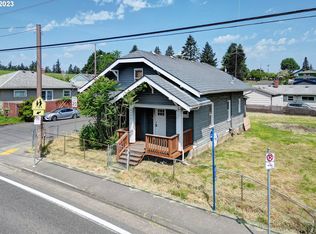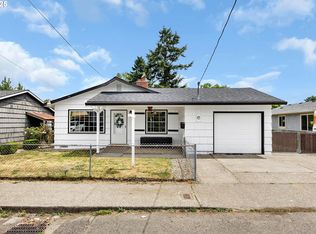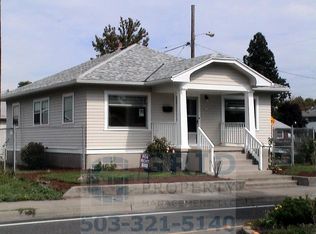Sold
$399,900
5480 SE 97th Ave, Portland, OR 97266
3beds
1,250sqft
Residential, Manufactured Home
Built in 1995
6,534 Square Feet Lot
$391,700 Zestimate®
$320/sqft
$2,139 Estimated rent
Home value
$391,700
$360,000 - $427,000
$2,139/mo
Zestimate® history
Loading...
Owner options
Explore your selling options
What's special
No money down - 100% financing options available! Welcome to your dream home! This beautifully remodeled single-level residence, nestled on a generous lot, offers an unparalleled living experience. Step inside and be captivated by the blend of warm tones and modern designer touches throughout the open concept floor plan. The heart of the home is the light-filled kitchen, boasting stainless steel appliances, an eat-in bar, and a convenient pantry. Admire the striking wood accented wall that sets the tone in the living room, creating a cozy yet sophisticated ambiance. The primary bedroom is a serene retreat with its spacious layout, ensuite bathroom, and direct access to the backyard. Two additional well-appointed bedrooms offer flexibility and comfort, while expansive windows and vaulted ceilings enhance the overall sense of openness and light. With a remarkable 91 BikeScore, this home offers easy access to numerous parks and an array of amenities including coffee shops, restaurants, and shopping destinations, all within a mere 0.3 miles. Don't miss the opportunity to make this exceptional property your own and experience the epitome of modern living in a vibrant community! (List price is subject to the buyer qualifying for the Portland Housing Bureau - System Development Charge exemption program to promote affordable housing in Portland, call for more info.)
Zillow last checked: 8 hours ago
Listing updated: July 01, 2024 at 09:02am
Listed by:
Darryl Bodle 503-709-4632,
Keller Williams Realty Portland Premiere,
Kelly Christian 908-328-1873,
Keller Williams Realty Portland Premiere
Bought with:
Kelley Carver, 201233645
Realty Portland
Source: RMLS (OR),MLS#: 24177554
Facts & features
Interior
Bedrooms & bathrooms
- Bedrooms: 3
- Bathrooms: 2
- Full bathrooms: 2
- Main level bathrooms: 2
Primary bedroom
- Features: Ceiling Fan, Ensuite, Vaulted Ceiling
- Level: Main
- Area: 204
- Dimensions: 17 x 12
Bedroom 2
- Features: Ceiling Fan, Vaulted Ceiling
- Level: Main
- Area: 120
- Dimensions: 12 x 10
Bedroom 3
- Features: Ceiling Fan, Vaulted Ceiling
- Level: Main
- Area: 99
- Dimensions: 11 x 9
Dining room
- Features: Vaulted Ceiling
- Level: Main
- Area: 72
- Dimensions: 9 x 8
Kitchen
- Features: Dishwasher, Eat Bar, Pantry, Free Standing Range, Peninsula, Vaulted Ceiling
- Level: Main
- Area: 110
- Width: 10
Living room
- Features: Vaulted Ceiling
- Level: Main
- Area: 204
- Dimensions: 17 x 12
Heating
- Forced Air
Appliances
- Included: Dishwasher, Free-Standing Range, Stainless Steel Appliance(s), Electric Water Heater
- Laundry: Laundry Room
Features
- Vaulted Ceiling(s), Ceiling Fan(s), Eat Bar, Pantry, Peninsula
- Windows: Double Pane Windows, Vinyl Frames
- Basement: Crawl Space
Interior area
- Total structure area: 1,250
- Total interior livable area: 1,250 sqft
Property
Parking
- Parking features: Parking Pad
- Has uncovered spaces: Yes
Accessibility
- Accessibility features: Main Floor Bedroom Bath, Natural Lighting, One Level, Accessibility
Features
- Stories: 1
- Exterior features: Yard
- Has view: Yes
- View description: Trees/Woods
Lot
- Size: 6,534 sqft
- Dimensions: Apro x 133.29' x 49.30'
- Features: Level, SqFt 5000 to 6999
Details
- Parcel number: R719499
- Zoning: R5
Construction
Type & style
- Home type: MobileManufactured
- Property subtype: Residential, Manufactured Home
Materials
- Wood Siding
- Foundation: Block
- Roof: Composition
Condition
- Updated/Remodeled
- New construction: No
- Year built: 1995
Utilities & green energy
- Sewer: Public Sewer
- Water: Public
Community & neighborhood
Location
- Region: Portland
- Subdivision: Lents
Other
Other facts
- Body type: Double Wide
- Listing terms: Cash,Conventional,FHA,VA Loan
- Road surface type: Paved
Price history
| Date | Event | Price |
|---|---|---|
| 7/1/2024 | Sold | $399,900$320/sqft |
Source: | ||
| 6/19/2024 | Pending sale | $399,900+357%$320/sqft |
Source: | ||
| 5/17/2023 | Sold | $87,500$70/sqft |
Source: Public Record | ||
Public tax history
| Year | Property taxes | Tax assessment |
|---|---|---|
| 2025 | $2,992 +3.7% | $111,030 +3% |
| 2024 | $2,884 +63.6% | $107,800 +62% |
| 2023 | $1,763 | $66,550 |
Find assessor info on the county website
Neighborhood: Lents
Nearby schools
GreatSchools rating
- 8/10Lent Elementary SchoolGrades: K-5Distance: 0.1 mi
- 5/10Kellogg Middle SchoolGrades: 6-8Distance: 1.8 mi
- 6/10Franklin High SchoolGrades: 9-12Distance: 2.5 mi
Schools provided by the listing agent
- Elementary: Lent
- Middle: Kellogg
- High: Franklin
Source: RMLS (OR). This data may not be complete. We recommend contacting the local school district to confirm school assignments for this home.
Get a cash offer in 3 minutes
Find out how much your home could sell for in as little as 3 minutes with a no-obligation cash offer.
Estimated market value
$391,700
Get a cash offer in 3 minutes
Find out how much your home could sell for in as little as 3 minutes with a no-obligation cash offer.
Estimated market value
$391,700



