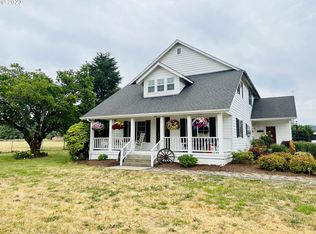Sold
$445,000
5480 Nonpareil Rd, Sutherlin, OR 97479
5beds
2,205sqft
Residential, Manufactured Home
Built in 1989
6.71 Acres Lot
$451,800 Zestimate®
$202/sqft
$1,716 Estimated rent
Home value
$451,800
Estimated sales range
Not available
$1,716/mo
Zestimate® history
Loading...
Owner options
Explore your selling options
What's special
Back on the market through no fault of the property or seller, this home is perched on a small hill over looking the pasture and the valley and mountains beyond. The sprawling home features new hickory cabinets and built in oven in the kitchen and two primary bedroom suites. There are two hot water tanks. The fenced and cross fenced acreage of all usable ground would be great for any type of livestock. This is a great property for anyone wanting to provide for themselves, with plenty of room for garden, orchard and animals, and a solar power system that is 5-6 years old. There is a lot of room to park RVs, boats, or other toys and equipment, and lean-tos for covered storage, in addition to a work shop. If this sounds like the sort of place you have been looking for, come take a look before someone else snatches it up!
Zillow last checked: 8 hours ago
Listing updated: October 15, 2024 at 08:15pm
Listed by:
Rich Raynor 541-643-6292,
Heritage Real Estate
Bought with:
Adam Rust, 201003142
United Real Estate Properties
Source: RMLS (OR),MLS#: 24669934
Facts & features
Interior
Bedrooms & bathrooms
- Bedrooms: 5
- Bathrooms: 3
- Full bathrooms: 3
- Main level bathrooms: 3
Primary bedroom
- Features: Bathroom, Ceiling Fan, Laminate Flooring
- Level: Main
Bedroom 2
- Features: Bathroom, Ceiling Fan, Laminate Flooring, Vaulted Ceiling
- Level: Main
Bedroom 3
- Features: Laminate Flooring, Vaulted Ceiling
- Level: Main
Bedroom 4
- Features: Laminate Flooring, Vaulted Ceiling
- Level: Main
Bedroom 5
- Features: Ceiling Fan, Laminate Flooring
- Level: Main
Dining room
- Features: Laminate Flooring
- Level: Main
Kitchen
- Features: Dishwasher, Skylight, Builtin Oven, Free Standing Range, Free Standing Refrigerator, Vinyl Floor
- Level: Main
Living room
- Features: Skylight, Laminate Flooring, Vaulted Ceiling
- Level: Main
Heating
- Forced Air, Heat Pump, Mini Split
Cooling
- Heat Pump
Appliances
- Included: Dishwasher, Double Oven, Free-Standing Range, Free-Standing Refrigerator, Range Hood, Built In Oven, Electric Water Heater, Tank Water Heater
- Laundry: Laundry Room
Features
- Vaulted Ceiling(s), Ceiling Fan(s), Bathroom
- Flooring: Laminate, Vinyl
- Windows: Double Pane Windows, Vinyl Frames, Skylight(s)
- Basement: Crawl Space
Interior area
- Total structure area: 2,205
- Total interior livable area: 2,205 sqft
Property
Parking
- Total spaces: 2
- Parking features: Carport, RV Access/Parking, RV Boat Storage, Detached
- Garage spaces: 2
- Has carport: Yes
Features
- Levels: One
- Stories: 1
- Patio & porch: Covered Deck
- Exterior features: Yard
- Fencing: Cross Fenced,Fenced
- Has view: Yes
- View description: Mountain(s), Valley
Lot
- Size: 6.71 Acres
- Features: Gentle Sloping, Level, Acres 5 to 7
Details
- Additional structures: Barn, Outbuilding, RVParking, RVBoatStorage
- Parcel number: R36667
- Zoning: 5R
Construction
Type & style
- Home type: MobileManufactured
- Property subtype: Residential, Manufactured Home
Materials
- T111 Siding, Wood Composite
- Foundation: Block, Concrete Perimeter, Skirting
- Roof: Metal
Condition
- Resale
- New construction: No
- Year built: 1989
Utilities & green energy
- Sewer: Standard Septic
- Water: Public
Community & neighborhood
Location
- Region: Sutherlin
Other
Other facts
- Body type: Double Wide
- Listing terms: Cash,Conventional,VA Loan
- Road surface type: Paved
Price history
| Date | Event | Price |
|---|---|---|
| 9/26/2024 | Sold | $445,000-1.1%$202/sqft |
Source: | ||
| 8/22/2024 | Pending sale | $449,900$204/sqft |
Source: | ||
| 8/20/2024 | Listed for sale | $449,900$204/sqft |
Source: | ||
| 6/30/2024 | Pending sale | $449,900$204/sqft |
Source: | ||
| 6/25/2024 | Price change | $449,900-2.2%$204/sqft |
Source: | ||
Public tax history
| Year | Property taxes | Tax assessment |
|---|---|---|
| 2024 | $1,859 +3% | $253,131 +3% |
| 2023 | $1,805 +3% | $245,759 +3% |
| 2022 | $1,752 +3% | $238,601 +3% |
Find assessor info on the county website
Neighborhood: 97479
Nearby schools
GreatSchools rating
- NAEast Sutherlin Primary SchoolGrades: PK-2Distance: 4.6 mi
- 2/10Sutherlin Middle SchoolGrades: 6-8Distance: 4.4 mi
- 7/10Sutherlin High SchoolGrades: 9-12Distance: 4.4 mi
Schools provided by the listing agent
- Elementary: Sutherlin
- Middle: Sutherlin
- High: Sutherlin
Source: RMLS (OR). This data may not be complete. We recommend contacting the local school district to confirm school assignments for this home.
