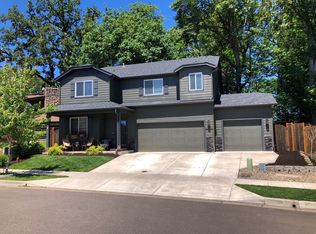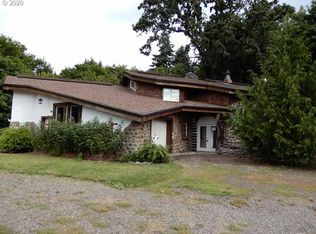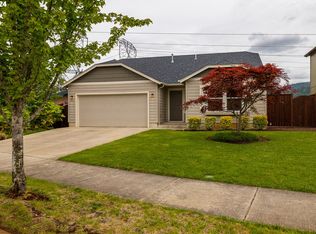Beautiful newer home in sought after Thurston neighborhood close to parks, bike path, freeway & shopping. Home offers 4 bedrooms, plus an office/den/5th bedroom on the main level, 2.5 bathrooms, 2 car garage, open floor plan, spacious kitchen with white quartz countertops & stainless steel appliances, master suite with walk-in closet, double sinks & soaking tub, big guest rooms and a fully fenced backyard with large deck and park like views that backs up to protected land for extra privacy.
This property is off market, which means it's not currently listed for sale or rent on Zillow. This may be different from what's available on other websites or public sources.



