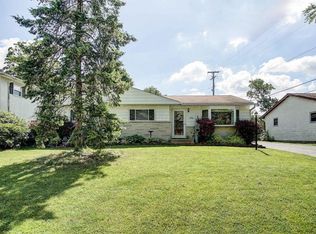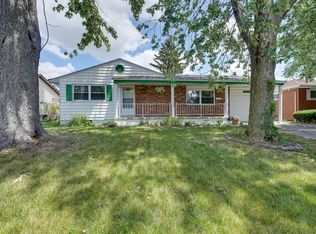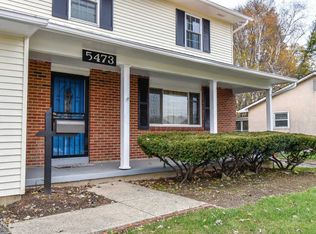3 BR ranch in Forest Park West is newly-renovated & move-in ready. All rooms feature fresh paint including walls, baseboards, door trim & closet interiors. New carpet in living room, hallway & BRS (HW under carpeted floors). There are newly-fitted white switches & outlets in every room. The house includes double-pane windows & blown-in insulation. All appliances will remain including a new Whirlpool gas stove. Large basement rec area (35' 6'' x16'), the 10' x 8' covered patio and 50' x 60' fenced back yard are perfect for entertaining guests or relaxing. Home has extra-long attached garage with pull-down stairs leading to storage. See this house today & you will be amazed at how seamless your future move-in can be!
This property is off market, which means it's not currently listed for sale or rent on Zillow. This may be different from what's available on other websites or public sources.


