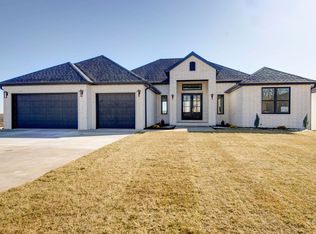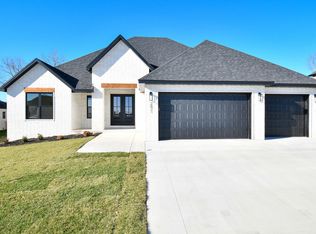Closed
Price Unknown
5480 E Cavalcade Lane, Springfield, MO 65802
5beds
2,695sqft
Single Family Residence
Built in 2024
0.29 Acres Lot
$536,000 Zestimate®
$--/sqft
$2,586 Estimated rent
Home value
$536,000
$498,000 - $574,000
$2,586/mo
Zestimate® history
Loading...
Owner options
Explore your selling options
What's special
Welcome to the Charlotte. This 5-bedroom, 3-bathroom home spans 3108 sq ft and is designed with a modern open concept layout. The heart of the home lies in the expansive kitchen, where culinary dreams come to life. The large kitchen island provides a central hub for cooking and gathering, while the walk-in pantry ensures all your storage needs are met. Prepare delicious meals and entertain with ease in this space. With three spacious living rooms, there's plenty of room for relaxation and entertainment. Create a cozy family movie night in one space, host lively game nights in another, and reserve the third for conversations or reading a book. The possibilities are endless in this versatile home. Embrace the joys of spacious living in this 5-bedroom haven, where comfort meets style and functionality. Come home to a space that truly reflects your lifestyle and provides the perfect backdrop for making lasting memories.
Zillow last checked: 8 hours ago
Listing updated: January 29, 2026 at 10:09am
Listed by:
Ryan Cantrell 417-730-1843,
Keller Williams
Bought with:
Rebekah K. Jones, 2020010137
Sturdy Real Estate
Source: SOMOMLS,MLS#: 60259814
Facts & features
Interior
Bedrooms & bathrooms
- Bedrooms: 5
- Bathrooms: 3
- Full bathrooms: 3
Heating
- Forced Air, Natural Gas
Cooling
- Central Air, Ceiling Fan(s)
Appliances
- Included: Dishwasher, Free-Standing Gas Oven, Microwave, Electric Water Heater, Disposal
- Laundry: In Basement, Laundry Room, W/D Hookup
Features
- Quartz Counters, High Ceilings, Walk-In Closet(s), Walk-in Shower
- Flooring: Carpet, Vinyl
- Windows: Tilt-In Windows, Double Pane Windows, Mixed
- Has basement: No
- Attic: Access Only:No Stairs
- Has fireplace: Yes
- Fireplace features: Electric, Insert
Interior area
- Total structure area: 3,108
- Total interior livable area: 2,695 sqft
- Finished area above ground: 1,554
- Finished area below ground: 1,141
Property
Parking
- Total spaces: 3
- Parking features: Driveway, Garage Faces Front
- Attached garage spaces: 3
- Has uncovered spaces: Yes
Features
- Levels: One
- Stories: 1
- Patio & porch: Patio, Deck
- Exterior features: Rain Gutters
Lot
- Size: 0.29 Acres
- Features: Sprinklers In Front, Sprinklers In Rear
Details
- Parcel number: N/A
Construction
Type & style
- Home type: SingleFamily
- Property subtype: Single Family Residence
Materials
- Brick, Other, Lap Siding
- Foundation: Poured Concrete
- Roof: Composition
Condition
- New construction: Yes
- Year built: 2024
Utilities & green energy
- Sewer: Public Sewer
- Water: Public
- Utilities for property: Cable Available
Green energy
- Energy efficient items: High Efficiency - 90%+
Community & neighborhood
Security
- Security features: Smoke Detector(s), Carbon Monoxide Detector(s)
Location
- Region: Springfield
- Subdivision: Wild Horse
HOA & financial
HOA
- HOA fee: $663 annually
- Services included: Play Area, Basketball Court, Tennis Court(s), Pool, Gated Entry, Common Area Maintenance
Other
Other facts
- Listing terms: Cash,VA Loan,FHA,Conventional
- Road surface type: Asphalt
Price history
| Date | Event | Price |
|---|---|---|
| 5/28/2024 | Sold | -- |
Source: | ||
| 5/3/2024 | Pending sale | $492,690$183/sqft |
Source: | ||
| 1/22/2024 | Price change | $492,690-2%$183/sqft |
Source: | ||
| 11/27/2023 | Listed for sale | $502,690$187/sqft |
Source: Trendsetter Homes Report a problem | ||
Public tax history
| Year | Property taxes | Tax assessment |
|---|---|---|
| 2025 | $4,514 +120.8% | $84,340 +886.4% |
| 2024 | $2,045 +321.4% | $8,550 |
| 2023 | $485 | $8,550 |
Find assessor info on the county website
Neighborhood: 65802
Nearby schools
GreatSchools rating
- 8/10Hickory Hills Elementary SchoolGrades: K-5Distance: 0.8 mi
- 9/10Hickory Hills Middle SchoolGrades: 6-8Distance: 0.8 mi
- 8/10Glendale High SchoolGrades: 9-12Distance: 5.5 mi
Schools provided by the listing agent
- Elementary: SGF-Hickory Hills
- Middle: SGF-Hickory Hills
- High: SGF-Glendale
Source: SOMOMLS. This data may not be complete. We recommend contacting the local school district to confirm school assignments for this home.
Sell with ease on Zillow
Get a Zillow Showcase℠ listing at no additional cost and you could sell for —faster.
$536,000
2% more+$10,720
With Zillow Showcase(estimated)$546,720

