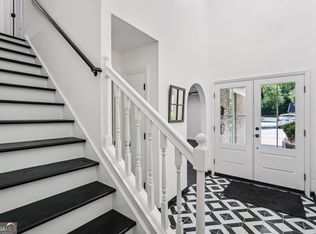Closed
Zestimate®
$338,000
5480 Chemin De Vie, Sandy Springs, GA 30342
3beds
2,138sqft
Condominium, Mid Rise
Built in 1975
-- sqft lot
$338,000 Zestimate®
$158/sqft
$2,502 Estimated rent
Home value
$338,000
$314,000 - $362,000
$2,502/mo
Zestimate® history
Loading...
Owner options
Explore your selling options
What's special
Dream Home Alert !! Very difficult to get the bigger Units at the Highly sought after the "Cloisters" subdivision in the heart of Sandy Springs !! This 3 bedroom, 2.5 bathroom Beauty comes with a 2 car Garage + Balcony that flows through the Master Bed and Guest Room - Very private Backyard with plenty of room for entertaining, or relaxing with your furry friends ! - Brand new Kitchen with granite Counters, tiled backsplash, all Stainless Steel appliances with direct access to the backyard ! Very Spacious Living room area with fireplace+all brand new light and fan fixtures. The Master comes with a tub and shower combo - the Roof was just installed by the HOA + the community has a Pool + Tennis Courts - 1 Mile from Chastain Park, walk to Shopping, Parks, Restaurants, Lifetime Fitness + Pill Hill for all the Medical Professionals, State Farm HQ, Unbeatable location - extremely hard to get Real Estate under $400k in this area. "Chemin De Vie" means a Path of Life - we hope you make this Path yours !!
Zillow last checked: 8 hours ago
Listing updated: March 13, 2024 at 11:45am
Listed by:
Steven Krasner 347-372-0918
Bought with:
No Sales Agent, 0
Source: GAMLS,MLS#: 10124553
Facts & features
Interior
Bedrooms & bathrooms
- Bedrooms: 3
- Bathrooms: 3
- Full bathrooms: 2
- 1/2 bathrooms: 1
Kitchen
- Features: Pantry
Heating
- Electric, Central
Cooling
- Ceiling Fan(s), Central Air
Appliances
- Included: Dishwasher, Disposal, Microwave, Refrigerator
- Laundry: Upper Level
Features
- Bookcases, High Ceilings
- Flooring: Hardwood, Laminate, Vinyl
- Windows: Double Pane Windows
- Basement: None
- Number of fireplaces: 1
- Fireplace features: Family Room, Factory Built, Gas Log
- Common walls with other units/homes: No One Below,No One Above
Interior area
- Total structure area: 2,138
- Total interior livable area: 2,138 sqft
- Finished area above ground: 2,138
- Finished area below ground: 0
Property
Parking
- Parking features: Garage
- Has garage: Yes
Features
- Levels: Two
- Stories: 2
- Exterior features: Balcony, Garden
- Fencing: Back Yard
- Waterfront features: No Dock Or Boathouse
- Body of water: None
Lot
- Size: 1,611 sqft
- Features: Private
Details
- Parcel number: 17 009300090391
- Special conditions: As Is
Construction
Type & style
- Home type: Condo
- Architectural style: Contemporary
- Property subtype: Condominium, Mid Rise
- Attached to another structure: Yes
Materials
- Concrete
- Roof: Composition
Condition
- Resale
- New construction: No
- Year built: 1975
Utilities & green energy
- Electric: 220 Volts
- Sewer: Public Sewer
- Water: Public
- Utilities for property: Cable Available, Electricity Available, High Speed Internet, Natural Gas Available, Sewer Available, Water Available
Green energy
- Energy efficient items: Thermostat, Appliances
- Water conservation: Low-Flow Fixtures
Community & neighborhood
Security
- Security features: Carbon Monoxide Detector(s), Smoke Detector(s)
Community
- Community features: Pool, Tennis Court(s), Near Public Transport, Walk To Schools, Near Shopping
Location
- Region: Sandy Springs
- Subdivision: The Cloisters
HOA & financial
HOA
- Has HOA: Yes
- Services included: Maintenance Structure, Trash, Maintenance Grounds, Pest Control, Swimming, Tennis, Water
Other
Other facts
- Listing agreement: Exclusive Right To Sell
- Listing terms: 1031 Exchange,Cash,Conventional,FHA,VA Loan
Price history
| Date | Event | Price |
|---|---|---|
| 4/12/2023 | Sold | $338,000-7.4%$158/sqft |
Source: | ||
| 3/8/2023 | Pending sale | $365,000$171/sqft |
Source: | ||
| 3/3/2023 | Contingent | $365,000$171/sqft |
Source: | ||
| 3/3/2023 | Pending sale | $365,000$171/sqft |
Source: | ||
| 2/17/2023 | Price change | $365,000-2.7%$171/sqft |
Source: | ||
Public tax history
| Year | Property taxes | Tax assessment |
|---|---|---|
| 2024 | $2,951 -0.2% | $95,640 |
| 2023 | $2,957 -0.4% | $95,640 |
| 2022 | $2,969 +5.3% | $95,640 +11.9% |
Find assessor info on the county website
Neighborhood: 30342
Nearby schools
GreatSchools rating
- 5/10High Point Elementary SchoolGrades: PK-5Distance: 0.9 mi
- 7/10Ridgeview Charter SchoolGrades: 6-8Distance: 1.5 mi
- 8/10Riverwood International Charter SchoolGrades: 9-12Distance: 2.4 mi
Schools provided by the listing agent
- Elementary: High Point
- Middle: Ridgeview
- High: Riverwood
Source: GAMLS. This data may not be complete. We recommend contacting the local school district to confirm school assignments for this home.
Get a cash offer in 3 minutes
Find out how much your home could sell for in as little as 3 minutes with a no-obligation cash offer.
Estimated market value
$338,000
Get a cash offer in 3 minutes
Find out how much your home could sell for in as little as 3 minutes with a no-obligation cash offer.
Estimated market value
$338,000
