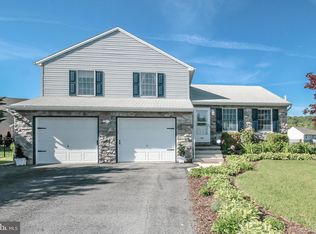Sold for $527,000
$527,000
548 Yates Ford Rd, Etters, PA 17319
4beds
2,892sqft
Single Family Residence
Built in 2014
0.58 Acres Lot
$556,000 Zestimate®
$182/sqft
$3,042 Estimated rent
Home value
$556,000
$528,000 - $584,000
$3,042/mo
Zestimate® history
Loading...
Owner options
Explore your selling options
What's special
Nestled in the heart of Woodbridge Farms, within the West Shore School District, this exceptional 4-bedroom home stands as a testament to the fine craftsmanship of C & C Construction. The main floor is designed for comfort and convenience, featuring a spacious master suite with a large walk-in shower, a soothing soaking tub, a double bowl vanity, and a generous walk-in closet. An office with elegant French doors provides a perfect space for remote work or personal projects. The heart of the home is a chef-inspired kitchen, equipped with granite countertops, a substantial island, and a butler's pantry that offers additional storage and prep space. The main floor also houses a laundry room, underscoring the home's practical and thoughtful design. Upstairs, you'll find additional bedrooms and a versatile playroom, adaptable to suit your family's needs. The open floor plan of this custom-built home creates a welcoming atmosphere that's perfect for both quiet family evenings and larger social gatherings. Stepping outside, you'll find a walk-out basement that leads to a covered patio, creating a cool, relaxing spot for outdoor enjoyment. The deck and inviting front porch provide more opportunities for outdoor leisure. Residents of Woodbridge Farms will also appreciate the community walking trail and playground, perfect for active families and outdoor enthusiasts. This home's blend of comfort, style, and thoughtful design make it a standout choice for anyone seeking a high-quality, custom-built residence in Woodbridge Farms.
Zillow last checked: 8 hours ago
Listing updated: July 05, 2023 at 06:45am
Listed by:
Christina Bailey 717-512-0615,
Coldwell Banker Realty,
Listing Team: The Christina Bailey Group, Co-Listing Team: The Christina Bailey Group,Co-Listing Agent: Rebecca A Bowman 717-395-7518,
Coldwell Banker Realty
Bought with:
Kul Niroula
Ghimire Homes
Source: Bright MLS,MLS#: PAYK2041280
Facts & features
Interior
Bedrooms & bathrooms
- Bedrooms: 4
- Bathrooms: 3
- Full bathrooms: 2
- 1/2 bathrooms: 1
- Main level bathrooms: 2
- Main level bedrooms: 1
Basement
- Area: 1780
Heating
- Heat Pump, Electric
Cooling
- Central Air, Electric
Appliances
- Included: Microwave, Built-In Range, Dishwasher, Electric Water Heater
- Laundry: Main Level
Features
- Butlers Pantry, Ceiling Fan(s), Combination Kitchen/Living, Combination Kitchen/Dining, Entry Level Bedroom, Family Room Off Kitchen, Open Floorplan, Kitchen Island, Pantry, Recessed Lighting, Walk-In Closet(s), 9'+ Ceilings
- Flooring: Hardwood, Carpet, Wood
- Basement: Full
- Number of fireplaces: 1
- Fireplace features: Gas/Propane
Interior area
- Total structure area: 4,672
- Total interior livable area: 2,892 sqft
- Finished area above ground: 2,892
- Finished area below ground: 0
Property
Parking
- Total spaces: 4
- Parking features: Garage Faces Front, Attached, Driveway
- Attached garage spaces: 2
- Uncovered spaces: 2
- Details: Garage Sqft: 478
Accessibility
- Accessibility features: None
Features
- Levels: Two
- Stories: 2
- Pool features: None
- Has spa: Yes
- Spa features: Bath
Lot
- Size: 0.58 Acres
Details
- Additional structures: Above Grade, Below Grade
- Parcel number: 270003401780000000
- Zoning: RESIDENTIAL
- Special conditions: Standard
Construction
Type & style
- Home type: SingleFamily
- Architectural style: Colonial
- Property subtype: Single Family Residence
Materials
- Vinyl Siding, Stone
- Foundation: Other
- Roof: Architectural Shingle
Condition
- Excellent
- New construction: No
- Year built: 2014
Details
- Builder name: C&C Construction
Utilities & green energy
- Electric: 200+ Amp Service
- Sewer: Public Sewer
- Water: Public
- Utilities for property: Fiber Optic
Community & neighborhood
Location
- Region: Etters
- Subdivision: Fairview
- Municipality: FAIRVIEW TWP
Other
Other facts
- Listing agreement: Exclusive Right To Sell
- Listing terms: Cash,Conventional,FHA,VA Loan
- Ownership: Fee Simple
Price history
| Date | Event | Price |
|---|---|---|
| 6/30/2023 | Sold | $527,000+0.4%$182/sqft |
Source: | ||
| 5/31/2023 | Pending sale | $525,000$182/sqft |
Source: | ||
| 5/25/2023 | Listed for sale | $525,000+696.7%$182/sqft |
Source: | ||
| 10/16/2012 | Sold | $65,900$23/sqft |
Source: Public Record Report a problem | ||
Public tax history
| Year | Property taxes | Tax assessment |
|---|---|---|
| 2025 | $7,346 +5.4% | $278,780 |
| 2024 | $6,972 +0.6% | $278,780 +0.4% |
| 2023 | $6,932 +9.6% | $277,710 |
Find assessor info on the county website
Neighborhood: 17319
Nearby schools
GreatSchools rating
- 8/10Fishing Creek El SchoolGrades: K-5Distance: 1.6 mi
- 5/10Crossroads Middle SchoolGrades: 6-8Distance: 1.9 mi
- 7/10Red Land Senior High SchoolGrades: 9-12Distance: 2.1 mi
Schools provided by the listing agent
- Middle: Crossroads
- High: Red Land
- District: West Shore
Source: Bright MLS. This data may not be complete. We recommend contacting the local school district to confirm school assignments for this home.

Get pre-qualified for a loan
At Zillow Home Loans, we can pre-qualify you in as little as 5 minutes with no impact to your credit score.An equal housing lender. NMLS #10287.
