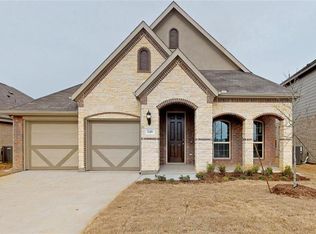Sold on 12/09/24
Price Unknown
548 Windy Knoll Rd, Burleson, TX 76028
3beds
2,096sqft
Single Family Residence
Built in 2018
5,837.04 Square Feet Lot
$330,800 Zestimate®
$--/sqft
$2,469 Estimated rent
Home value
$330,800
$304,000 - $357,000
$2,469/mo
Zestimate® history
Loading...
Owner options
Explore your selling options
What's special
Move-In Ready Gem in Highpoint Hill!
Discover this exquisite Gehan home in the desirable Highpoint Hill neighborhood. Step into a welcoming ambiance that features 3 bdrms and 2 full baths, complemented by an executive study for work or relaxation and a separate Flex room. The elegant single-story Laurel plan offers 2,096 sq ft. of refined living space, providing a seamless blend of comfort and sophistication. The inviting family room, with a fireplace, adds a cozy touch. The open-concept layout ensures effortless flow between spaces, with a generously sized kitchen island that’s perfect for entertaining. The gourmet kitchen boasts granite countertops, built-in appliances, and pan drawers. Retreat to the primary bedroom, where bay windows enhance the room’s spacious feel and provide a serene view of the surroundings. Enjoy the covered backyard patio for relaxation and gatherings. Located near 35W and 1187 with easy access to shopping and dining, this home is ready for you to enjoy.
Zillow last checked: 8 hours ago
Listing updated: June 19, 2025 at 07:19pm
Listed by:
Lauren Logan 0707865 888-519-7431,
eXp Realty, LLC 888-519-7431,
Robert Lewis 0609311 469-912-0465,
eXp Realty LLC
Bought with:
Lesli Cordero
Torri Realty
Source: NTREIS,MLS#: 20680836
Facts & features
Interior
Bedrooms & bathrooms
- Bedrooms: 3
- Bathrooms: 2
- Full bathrooms: 2
Primary bedroom
- Features: Dual Sinks, Garden Tub/Roman Tub, Separate Shower, Walk-In Closet(s)
- Level: First
- Dimensions: 16 x 13
Bedroom
- Level: First
- Dimensions: 12 x 10
Bedroom
- Features: Split Bedrooms
- Level: First
Breakfast room nook
- Level: First
- Dimensions: 15 x 10
Den
- Level: First
- Dimensions: 12 x 13
Dining room
- Level: First
- Dimensions: 11 x 13
Kitchen
- Features: Breakfast Bar, Built-in Features, Kitchen Island, Stone Counters
- Level: First
- Dimensions: 0 x 0
Living room
- Features: Fireplace
- Level: First
- Dimensions: 15 x 18
Utility room
- Level: First
- Dimensions: 0 x 0
Heating
- Central, Natural Gas
Cooling
- Central Air, Ceiling Fan(s), Electric
Appliances
- Included: Built-In Gas Range, Dishwasher, Disposal, Ice Maker, Microwave, Vented Exhaust Fan
- Laundry: Washer Hookup, Electric Dryer Hookup, Laundry in Utility Room
Features
- Decorative/Designer Lighting Fixtures, High Speed Internet, Kitchen Island, Cable TV
- Flooring: Carpet, Ceramic Tile, Wood
- Windows: Bay Window(s)
- Has basement: No
- Number of fireplaces: 1
- Fireplace features: Other
Interior area
- Total interior livable area: 2,096 sqft
Property
Parking
- Total spaces: 2
- Parking features: Covered, Garage Faces Front, Garage
- Attached garage spaces: 2
Features
- Levels: One
- Stories: 1
- Patio & porch: Covered
- Pool features: None
- Fencing: Wood
Lot
- Size: 5,837 sqft
Details
- Parcel number: 42203731
Construction
Type & style
- Home type: SingleFamily
- Architectural style: Traditional,Detached
- Property subtype: Single Family Residence
Materials
- Brick
- Foundation: Slab
- Roof: Composition
Condition
- Year built: 2018
Utilities & green energy
- Sewer: Public Sewer
- Water: Public
- Utilities for property: Sewer Available, Water Available, Cable Available
Green energy
- Energy efficient items: Appliances, HVAC, Insulation, Windows
Community & neighborhood
Security
- Security features: Prewired, Security System, Carbon Monoxide Detector(s), Fire Alarm, Smoke Detector(s)
Community
- Community features: Curbs, Sidewalks
Location
- Region: Burleson
- Subdivision: Highpoint Hill
HOA & financial
HOA
- Has HOA: Yes
- HOA fee: $250 annually
- Services included: Association Management
- Association name: Highpoint Hill HOA
- Association phone: 214-871-9700
Other
Other facts
- Listing terms: Cash,Conventional,FHA,VA Loan
Price history
| Date | Event | Price |
|---|---|---|
| 12/9/2024 | Sold | -- |
Source: NTREIS #20680836 | ||
| 11/11/2024 | Pending sale | $330,000$157/sqft |
Source: NTREIS #20680836 | ||
| 11/4/2024 | Contingent | $330,000$157/sqft |
Source: NTREIS #20680836 | ||
| 10/15/2024 | Price change | $330,000-8.3%$157/sqft |
Source: NTREIS #20680836 | ||
| 9/8/2024 | Price change | $359,900-2.7%$172/sqft |
Source: NTREIS #20680836 | ||
Public tax history
| Year | Property taxes | Tax assessment |
|---|---|---|
| 2024 | $3,356 -4.3% | $345,466 -8.6% |
| 2023 | $3,505 -4.1% | $377,991 +20.7% |
| 2022 | $3,653 +7.9% | $313,089 +10.8% |
Find assessor info on the county website
Neighborhood: 76028
Nearby schools
GreatSchools rating
- 7/10Judy Hajek Elementary SchoolGrades: PK-5Distance: 0.5 mi
- 5/10Hughes Middle SchoolGrades: 6-8Distance: 2 mi
- 6/10Burleson High SchoolGrades: 9-12Distance: 3.2 mi
Schools provided by the listing agent
- Elementary: Judy Hajek
- Middle: Hughes
- High: Burleson
- District: Burleson ISD
Source: NTREIS. This data may not be complete. We recommend contacting the local school district to confirm school assignments for this home.
Get a cash offer in 3 minutes
Find out how much your home could sell for in as little as 3 minutes with a no-obligation cash offer.
Estimated market value
$330,800
Get a cash offer in 3 minutes
Find out how much your home could sell for in as little as 3 minutes with a no-obligation cash offer.
Estimated market value
$330,800
