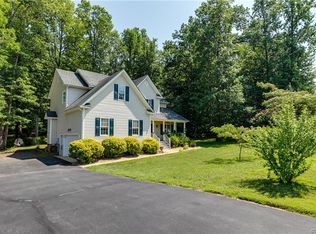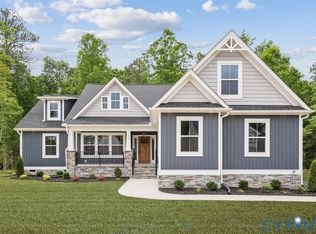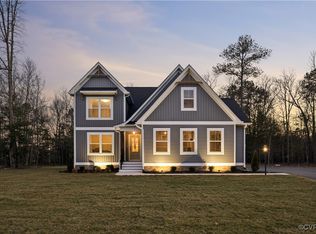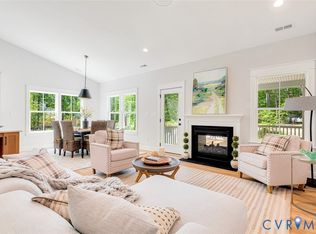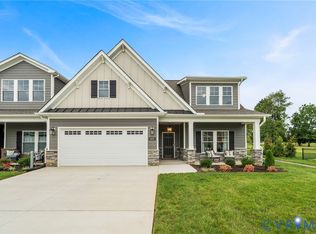548 Wendenburg Ter, Aylett, VA 23009
What's special
- 187 days |
- 48 |
- 3 |
Zillow last checked: 8 hours ago
Listing updated: November 10, 2025 at 04:23pm
Nikki Axman 302-528-0354,
Providence Hill Real Estate,
Stephanie Harding 804-314-8666,
Providence Hill Real Estate
Travel times
Schedule tour
Select your preferred tour type — either in-person or real-time video tour — then discuss available options with the builder representative you're connected with.
Facts & features
Interior
Bedrooms & bathrooms
- Bedrooms: 4
- Bathrooms: 4
- Full bathrooms: 3
- 1/2 bathrooms: 1
Other
- Description: Tub & Shower
- Level: Second
Half bath
- Level: First
Heating
- Electric, Zoned
Cooling
- Zoned
Appliances
- Included: Dishwasher, Electric Cooking, Electric Water Heater, Microwave, Range
Features
- Granite Counters, High Ceilings
- Flooring: Partially Carpeted, Vinyl
- Has basement: No
- Attic: Access Only
Interior area
- Total interior livable area: 2,519 sqft
- Finished area above ground: 2,519
- Finished area below ground: 0
Property
Parking
- Total spaces: 2
- Parking features: Attached, Direct Access, Garage
- Attached garage spaces: 2
Features
- Levels: Two
- Stories: 2
- Pool features: Pool, Community
Details
- Parcel number: 22112C33
- Zoning description: R-1
- Special conditions: Corporate Listing
Construction
Type & style
- Home type: SingleFamily
- Architectural style: Two Story
- Property subtype: Single Family Residence
Materials
- Drywall, Frame, Vinyl Siding
Condition
- New Construction,Under Construction
- New construction: Yes
- Year built: 2025
Details
- Builder name: Mungo Homes
Utilities & green energy
- Sewer: Public Sewer
- Water: Public
Community & HOA
Community
- Features: Clubhouse, Home Owners Association, Playground, Pool
- Subdivision: Kennington
HOA
- Has HOA: Yes
- Services included: Clubhouse, Pool(s), Recreation Facilities, Trash
- HOA fee: $163 quarterly
Location
- Region: Aylett
Financial & listing details
- Price per square foot: $181/sqft
- Date on market: 6/8/2025
- Ownership: Corporate
- Ownership type: Corporation
About the community
Source: Mungo Homes, Inc
3 homes in this community
Available homes
| Listing | Price | Bed / bath | Status |
|---|---|---|---|
Current home: 548 Wendenburg Ter | $455,000 | 4 bed / 4 bath | Available |
| 536 Wendenburg Ter | $479,000 | 3 bed / 3 bath | Move-in ready |
| 212 Wendenburg Cir | $447,915 | 4 bed / 3 bath | Pending |
Source: Mungo Homes, Inc
Contact builder

By pressing Contact builder, you agree that Zillow Group and other real estate professionals may call/text you about your inquiry, which may involve use of automated means and prerecorded/artificial voices and applies even if you are registered on a national or state Do Not Call list. You don't need to consent as a condition of buying any property, goods, or services. Message/data rates may apply. You also agree to our Terms of Use.
Learn how to advertise your homesEstimated market value
$454,800
$432,000 - $478,000
Not available
Price history
| Date | Event | Price |
|---|---|---|
| 9/11/2025 | Price change | $455,000-0.9%$181/sqft |
Source: | ||
| 8/29/2025 | Price change | $459,080+1.3%$182/sqft |
Source: | ||
| 7/17/2025 | Price change | $453,280-0.1%$180/sqft |
Source: | ||
| 6/14/2025 | Price change | $453,820+1.2%$180/sqft |
Source: | ||
| 5/21/2025 | Price change | $448,570+0.1%$178/sqft |
Source: | ||
Public tax history
Monthly payment
Neighborhood: 23009
Nearby schools
GreatSchools rating
- 3/10Acquinton Elementary SchoolGrades: 3-5Distance: 11.9 mi
- 3/10Hamilton Holmes Middle SchoolGrades: 6-8Distance: 11.8 mi
- 5/10King William High SchoolGrades: 9-12Distance: 6 mi
Schools provided by the MLS
- Elementary: Acquinton
- Middle: Hamilton Holmes
- High: King William
Source: CVRMLS. This data may not be complete. We recommend contacting the local school district to confirm school assignments for this home.
