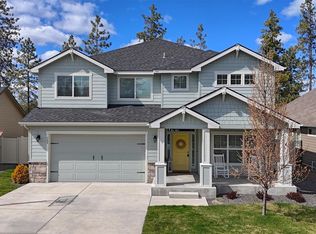Closed
$600,000
548 W Raptor Peak Dr, Spokane, WA 99224
3beds
--baths
2,078sqft
Single Family Residence
Built in 2019
7,405.2 Square Feet Lot
$583,100 Zestimate®
$289/sqft
$2,586 Estimated rent
Home value
$583,100
$542,000 - $630,000
$2,586/mo
Zestimate® history
Loading...
Owner options
Explore your selling options
What's special
This meticulously maintained 3 bed, 3 bath home offers 2,078 sq ft of thoughtfully designed living space in Spokane’s desirable Eagle Ridge community. The main floor features open-concept living with a spacious great room, dining area, and a modern kitchen with a large island and walk-in pantry. Step outside to a covered porch and patio, perfect for relaxing or entertaining. Upstairs includes a generous primary suite with private bath and walk-in closet, two additional bedrooms, full guest bath, laundry room, and a large loft for flexible living. Additional highlights include an oversized 3-car garage, a backup generator for peace of mind, and a backyard storage shed for tools or gear. Enjoy community parks, scenic trails, and easy access to shopping, dining, and downtown Spokane. A rare opportunity to own a well-appointed home in one of Spokane’s most sought-after neighborhoods.
Zillow last checked: 8 hours ago
Listing updated: June 23, 2025 at 03:54pm
Listed by:
Chris Willson 509-981-2888,
Bernadette Pillar Real Estate
Source: SMLS,MLS#: 202514253
Facts & features
Interior
Bedrooms & bathrooms
- Bedrooms: 3
Basement
- Level: Basement
First floor
- Level: First
- Area: 936 Square Feet
Other
- Level: Second
- Area: 1142 Square Feet
Third floor
- Level: Third
- Area: 0 Square Feet
Heating
- Natural Gas
Cooling
- Central Air
Appliances
- Included: Free-Standing Range, Dishwasher, Refrigerator, Disposal, Microwave, Washer, Dryer
Features
- Hard Surface Counters
- Windows: Windows Vinyl
- Basement: Crawl Space
- Has fireplace: No
Interior area
- Total structure area: 2,078
- Total interior livable area: 2,078 sqft
Property
Parking
- Total spaces: 3
- Parking features: Attached, Oversized
- Garage spaces: 3
Features
- Levels: Two
- Stories: 2
- Fencing: Fenced Yard
- Has view: Yes
- View description: Territorial
Lot
- Size: 7,405 sqft
- Features: Sprinkler - Automatic, Level, Plan Unit Dev
Details
- Parcel number: 34071.3023
Construction
Type & style
- Home type: SingleFamily
- Architectural style: Traditional
- Property subtype: Single Family Residence
Materials
- Stone Veneer, Fiber Cement
- Roof: Composition
Condition
- New construction: No
- Year built: 2019
Community & neighborhood
Location
- Region: Spokane
- Subdivision: EAGLE RIDGE 12TH ADD LT22 BLK 1
HOA & financial
HOA
- Has HOA: Yes
- HOA fee: $47 monthly
Other
Other facts
- Listing terms: FHA,VA Loan,Conventional,Cash
- Road surface type: Paved
Price history
| Date | Event | Price |
|---|---|---|
| 6/20/2025 | Sold | $600,000$289/sqft |
Source: | ||
| 5/15/2025 | Pending sale | $600,000$289/sqft |
Source: | ||
| 5/6/2025 | Price change | $600,000-1.6%$289/sqft |
Source: | ||
| 4/29/2025 | Price change | $610,000-2.4%$294/sqft |
Source: | ||
| 4/2/2025 | Listed for sale | $625,000+62%$301/sqft |
Source: | ||
Public tax history
| Year | Property taxes | Tax assessment |
|---|---|---|
| 2024 | $5,486 -3.7% | $553,300 -6% |
| 2023 | $5,697 -0.1% | $588,500 +0.9% |
| 2022 | $5,701 +28% | $583,500 +34.2% |
Find assessor info on the county website
Neighborhood: Latah Valley
Nearby schools
GreatSchools rating
- 7/10Mullan Road Elementary SchoolGrades: PK-6Distance: 2.2 mi
- 7/10Carla Peperzak Middle SchoolGrades: 6-8Distance: 2 mi
- 8/10Lewis & Clark High SchoolGrades: 9-12Distance: 4.3 mi
Schools provided by the listing agent
- Elementary: Mullan Road
- Middle: Sacajawea MS
- High: Lewis & Clark
- District: Spokane Dist 81
Source: SMLS. This data may not be complete. We recommend contacting the local school district to confirm school assignments for this home.
Get pre-qualified for a loan
At Zillow Home Loans, we can pre-qualify you in as little as 5 minutes with no impact to your credit score.An equal housing lender. NMLS #10287.
Sell with ease on Zillow
Get a Zillow Showcase℠ listing at no additional cost and you could sell for —faster.
$583,100
2% more+$11,662
With Zillow Showcase(estimated)$594,762
