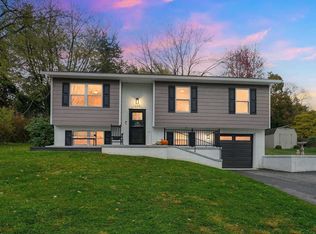Sold for $435,000 on 07/25/25
$435,000
548 Uniontown Rd, Westminster, MD 21158
3beds
1,644sqft
Single Family Residence
Built in 1900
0.32 Acres Lot
$440,500 Zestimate®
$265/sqft
$2,524 Estimated rent
Home value
$440,500
$418,000 - $463,000
$2,524/mo
Zestimate® history
Loading...
Owner options
Explore your selling options
What's special
Have you been looking for a dreamy modern farmhouse? One where you can drink coffee on your rocking chair on the front porch? Or maybe you can enjoy the primary bedroom with wrap around plantation shutters and en-suite bathroom? I may have the perfect home for you! This home has been completely updated over the last year. Inside and out. From new drywall to new landscaping, it is all within 2 years old! Improvements include, new bathrooms, new flooring, roof, driveway, and new windsows, doors! Upgrades include plantation shutters, stamped concrete, luxury kitchen with stainless steel appliances and under cabinet lighting, vinyl fence, ring doorbell and flood lights, sod yard and landscaping, washer and dryer on second floor level, and leaf fitter gutter system. You should come see this home that is ready to move right in!
Zillow last checked: 8 hours ago
Listing updated: July 25, 2025 at 03:52am
Listed by:
Nikki Nail 410-746-6238,
Cummings & Co. Realtors
Bought with:
Robyn McGrew, ABR004444
Cummings & Co. Realtors
Source: Bright MLS,MLS#: MDCR2026580
Facts & features
Interior
Bedrooms & bathrooms
- Bedrooms: 3
- Bathrooms: 3
- Full bathrooms: 2
- 1/2 bathrooms: 1
- Main level bathrooms: 2
- Main level bedrooms: 1
Basement
- Area: 694
Heating
- Forced Air, Electric
Cooling
- Central Air, Electric
Appliances
- Included: Built-In Range, Microwave, Dishwasher, Refrigerator, Electric Water Heater
- Laundry: Upper Level
Features
- Entry Level Bedroom, Dry Wall
- Basement: Other
- Has fireplace: No
Interior area
- Total structure area: 2,338
- Total interior livable area: 1,644 sqft
- Finished area above ground: 1,644
- Finished area below ground: 0
Property
Parking
- Parking features: Driveway
- Has uncovered spaces: Yes
Accessibility
- Accessibility features: None
Features
- Levels: Two
- Stories: 2
- Patio & porch: Patio, Deck, Enclosed, Porch
- Exterior features: Extensive Hardscape, Flood Lights, Rain Gutters, Sidewalks, Other
- Pool features: None
- Fencing: Vinyl
- Has view: Yes
- View description: Panoramic
Lot
- Size: 0.32 Acres
Details
- Additional structures: Above Grade, Below Grade
- Parcel number: 0707085818
- Zoning: R-100
- Special conditions: Standard
Construction
Type & style
- Home type: SingleFamily
- Architectural style: Colonial,Farmhouse/National Folk
- Property subtype: Single Family Residence
Materials
- Vinyl Siding
- Foundation: Permanent
- Roof: Architectural Shingle
Condition
- Excellent
- New construction: No
- Year built: 1900
- Major remodel year: 2023
Utilities & green energy
- Sewer: Public Sewer
- Water: Public
Community & neighborhood
Security
- Security features: Fire Sprinkler System
Location
- Region: Westminster
- Subdivision: None Available
- Municipality: Westminster
Other
Other facts
- Listing agreement: Exclusive Right To Sell
- Ownership: Fee Simple
Price history
| Date | Event | Price |
|---|---|---|
| 7/25/2025 | Sold | $435,000-2.2%$265/sqft |
Source: | ||
| 7/5/2025 | Pending sale | $445,000$271/sqft |
Source: | ||
| 6/19/2025 | Price change | $445,000-1.1%$271/sqft |
Source: | ||
| 4/29/2025 | Price change | $449,900-4.3%$274/sqft |
Source: | ||
| 4/14/2025 | Listed for sale | $469,900-3.9%$286/sqft |
Source: | ||
Public tax history
| Year | Property taxes | Tax assessment |
|---|---|---|
| 2025 | $5,976 +6.7% | $355,767 +7.4% |
| 2024 | $5,600 +262.9% | $331,333 +262.9% |
| 2023 | $1,543 -37.7% | $91,300 -39.3% |
Find assessor info on the county website
Neighborhood: 21158
Nearby schools
GreatSchools rating
- 4/10Westminster Elementary SchoolGrades: PK-5Distance: 0.5 mi
- 7/10Westminster West Middle SchoolGrades: 6-8Distance: 1.2 mi
- 8/10Westminster High SchoolGrades: 9-12Distance: 3.1 mi
Schools provided by the listing agent
- District: Carroll County Public Schools
Source: Bright MLS. This data may not be complete. We recommend contacting the local school district to confirm school assignments for this home.

Get pre-qualified for a loan
At Zillow Home Loans, we can pre-qualify you in as little as 5 minutes with no impact to your credit score.An equal housing lender. NMLS #10287.
Sell for more on Zillow
Get a free Zillow Showcase℠ listing and you could sell for .
$440,500
2% more+ $8,810
With Zillow Showcase(estimated)
$449,310