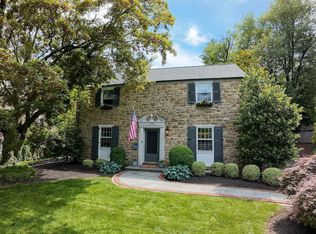This house is 1) move-in ready, and 2) absolutely charming! 1,836 square feet of lovingly cared-for living space in a two-story stone residence built in 1939 on almost half an acre of lush lawns and colorful gardens. 3 bedrooms, 2 full baths. Spacious rooms, gleaming oak floors, master suite with master bath, knock-your-socks-off airy kitchen/family area combination sunkissed from skylights high above. 1st floor: Entry hall with coat closet; Living room that stretches from front of the house to rear with gas fireplace (not used for many years) and glass french doors overlooking broad rear patio; Formal dining room with bay window; Gourmet kitchen designed to engage with sunlit sitting area and access to rear patios. Kitchen includes large island with broad granite countertop, 5 burner gas-fired cooktop with down-draft exhaust and under counter oven, abundant cabinetry, wine refrigerator, built-in microwave, deep sink, Bosch dishwasher, refrigerator/freezer (all stainless steel appliances), skylights. 2nd floor: Master bedroom with large walk-in closet and custom-designed master bath including large walk-in shower with bench and the latest in shower heads, granite topped vanity, ceramic tile floor and shower surround; 2 more bedrooms each with good closets; Hall bathroom with shower over tub with glass sliding doors, ceramic tile floor and trim; Hall closet; Pull-down stairs to floored and ventilated attic and whole house fan. Basement: high ceilinged for utilities, storage, work space and laundry with washer, gas dryer and double utility sink with new faucets. Gas hot air heat. CENTRAL AIR. 1-car attached garage. This beautiful property is located on a very pretty street in Cheltenham Township's Twickenham community, a quiet residential enclave not far from Glenside's shopping district to the East and the Chestnut Hill's shopping district to the West, and a hop, skip and jump to the Glenside commuter train station. Quick settlement possible. 2019-08-22
This property is off market, which means it's not currently listed for sale or rent on Zillow. This may be different from what's available on other websites or public sources.

