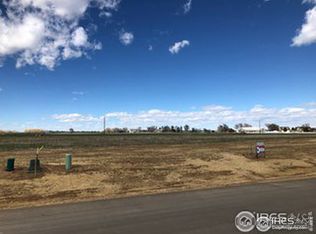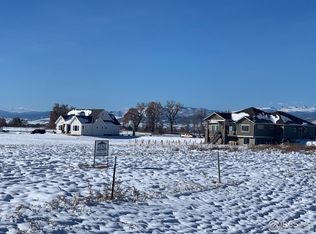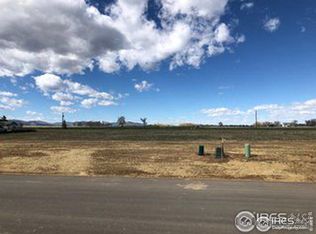Sold for $1,384,786
$1,384,786
548 Talons Reach Run, Berthoud, CO 80513
4beds
4,708sqft
Single Family Residence
Built in 2022
0.45 Acres Lot
$1,448,900 Zestimate®
$294/sqft
$4,963 Estimated rent
Home value
$1,448,900
$1.33M - $1.58M
$4,963/mo
Zestimate® history
Loading...
Owner options
Explore your selling options
What's special
Home to-be-built - Ready for you to choose your finishes inside and out! Come experience the quality of a custom home by Omni Homes. A favorite of our clients, the Coal Creek ranch style plan spans 4,708 square feet across the main and lower levels showing off tall ceilings and open site lines. This plan provides a private bathroom for each member of your household or guest, separated bedrooms on the main level plus a dedicated office, large partially covered rear patio and large rec room in the basement. The Coal Creek is the perfect place to host and entertain with the open and fresh feeling of the floorplan. This amazing plan will sit on an almost 1/2 acre lot backing to open space, located close to the TPC Golf Course and just minutes West of downtown Berthoud. This unique neighborhood is the surrounded by 65+ acres that contain a Colorado Division of Wildlife conservation space for Bald Eagles.
Zillow last checked: 8 hours ago
Listing updated: October 20, 2025 at 06:32pm
Listed by:
Jessica Poling 9702236500,
Coldwell Banker Realty- Fort Collins
Bought with:
James Watson, 40032900
Group Mulberry
Source: IRES,MLS#: 949868
Facts & features
Interior
Bedrooms & bathrooms
- Bedrooms: 4
- Bathrooms: 5
- Full bathrooms: 1
- 3/4 bathrooms: 3
- 1/2 bathrooms: 1
- Main level bathrooms: 3
Primary bedroom
- Description: Carpet
- Features: Luxury Features Primary Bath, 5 Piece Primary Bath
- Level: Main
- Area: 224 Square Feet
- Dimensions: 14 x 16
Bedroom 2
- Description: Carpet
- Level: Main
- Area: 160 Square Feet
- Dimensions: 10 x 16
Bedroom 3
- Description: Carpet
- Level: Basement
- Area: 195 Square Feet
- Dimensions: 13 x 15
Bedroom 4
- Description: Carpet
- Level: Basement
- Area: 196 Square Feet
- Dimensions: 14 x 14
Dining room
- Description: Wood
- Level: Main
- Area: 154 Square Feet
- Dimensions: 14 x 11
Great room
- Description: Wood
- Level: Main
- Area: 342 Square Feet
- Dimensions: 19 x 18
Kitchen
- Description: Wood
- Level: Main
- Area: 140 Square Feet
- Dimensions: 10 x 14
Laundry
- Description: Tile
- Level: Main
- Area: 112 Square Feet
- Dimensions: 7 x 16
Recreation room
- Description: Carpet
- Level: Basement
- Area: 682 Square Feet
- Dimensions: 22 x 31
Study
- Description: Wood
- Level: Main
- Area: 195 Square Feet
- Dimensions: 13 x 15
Heating
- Forced Air
Cooling
- Ceiling Fan(s)
Appliances
- Included: Gas Range, Double Oven, Dishwasher, Refrigerator, Microwave, Disposal
- Laundry: Sink, Washer/Dryer Hookup
Features
- Eat-in Kitchen, Cathedral Ceiling(s), Open Floorplan, Pantry, Walk-In Closet(s), Kitchen Island, High Ceilings
- Flooring: Wood
- Basement: Full,Partially Finished,Rough-in for Radon
- Has fireplace: Yes
- Fireplace features: Gas, Gas Log, Great Room
Interior area
- Total structure area: 4,708
- Total interior livable area: 4,708 sqft
- Finished area above ground: 2,354
- Finished area below ground: 2,354
Property
Parking
- Total spaces: 3
- Parking features: Garage Door Opener
- Attached garage spaces: 3
- Details: Attached
Accessibility
- Accessibility features: Main Floor Bath, Accessible Bedroom, Main Level Laundry
Features
- Levels: One
- Stories: 1
- Patio & porch: Patio
- Exterior features: Sprinkler System
- Has view: Yes
- View description: Mountain(s), Hills
Lot
- Size: 0.45 Acres
- Features: Level, Abuts Farm Land, Abuts Private Open Space, City Limits, Paved, Curbs, Gutters, Sidewalks, Street Light, Fire Hydrant within 500 Feet, Water Rights Excluded, Mineral Rights Excluded
Details
- Parcel number: R1664090
- Zoning: Res
- Special conditions: Builder
Construction
Type & style
- Home type: SingleFamily
- Architectural style: Contemporary
- Property subtype: Single Family Residence
Materials
- Frame, Composition, Painted/Stained
- Roof: Composition
Condition
- New construction: Yes
- Year built: 2022
Details
- Builder model: Seminoe
- Builder name: Omni Homes
Utilities & green energy
- Electric: PV REA
- Gas: Xcel Energy
- Sewer: Public Sewer
- Water: District
- Utilities for property: Natural Gas Available, Electricity Available, Cable Available, High Speed Avail
Green energy
- Energy efficient items: Southern Exposure, Windows, High Efficiency Furnace, Thermostat
Community & neighborhood
Security
- Security features: Fire Alarm
Location
- Region: Berthoud
- Subdivision: Longs Peak Farm
HOA & financial
HOA
- Has HOA: Yes
- HOA fee: $1,000 annually
- Services included: Management
- Association name: Longs Peak Farm HOA
- Association phone: 970-532-5891
Other
Other facts
- Listing terms: Cash,Conventional,FHA,VA Loan
- Road surface type: Asphalt
Price history
| Date | Event | Price |
|---|---|---|
| 3/31/2023 | Sold | $1,384,786+15.9%$294/sqft |
Source: | ||
| 6/11/2021 | Listed for sale | $1,195,000$254/sqft |
Source: | ||
Public tax history
| Year | Property taxes | Tax assessment |
|---|---|---|
| 2024 | $2,158 -42.5% | $40,093 +34.7% |
| 2023 | $3,752 +5.3% | $29,766 -31.6% |
| 2022 | $3,564 +42.6% | $43,500 +5.2% |
Find assessor info on the county website
Neighborhood: 80513
Nearby schools
GreatSchools rating
- 7/10Berthoud Elementary SchoolGrades: PK-5Distance: 1.9 mi
- 5/10Turner Middle SchoolGrades: 6-8Distance: 1.6 mi
- 7/10Berthoud High SchoolGrades: 9-12Distance: 1.7 mi
Schools provided by the listing agent
- Elementary: Berthoud
- Middle: Turner
- High: Berthoud
Source: IRES. This data may not be complete. We recommend contacting the local school district to confirm school assignments for this home.
Get a cash offer in 3 minutes
Find out how much your home could sell for in as little as 3 minutes with a no-obligation cash offer.
Estimated market value$1,448,900
Get a cash offer in 3 minutes
Find out how much your home could sell for in as little as 3 minutes with a no-obligation cash offer.
Estimated market value
$1,448,900


