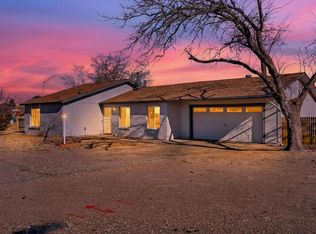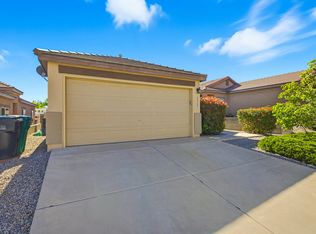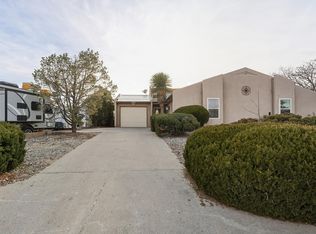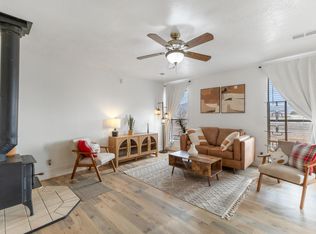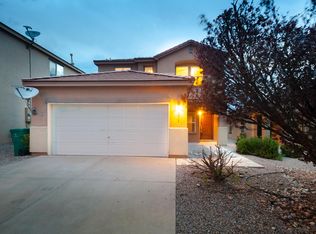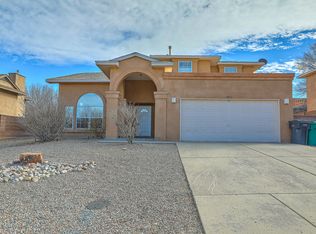Modern & updated 3BDR/2BA home in desirable High Resort Village! Private courtyard entrance. Open floor plan, skylights! Kitchen features SS appliances, granite countertops, decorative backsplash, tile flooring and pantry. Separate dining room. Great room features a cozy fireplace & tile flooring. 4 mini-splits AC/Heat plus furnace! Updated baths. Primary suite features a container store closet organization system in the walk in closet, full tub/shower plus a separate shower & dual sink vanity. Secondary bdrs have large walk-in closets. Beautiful outdoor living space featuring coyote fencing for privacy, pergola, extended concrete patio & landscaping! In the heart of Rio Rancho, close to parks, schools, aquatic center, library, and shopping!
Pending
$350,000
548 Superstition Dr SE, Rio Rancho, NM 87124
3beds
1,539sqft
Est.:
Single Family Residence
Built in 1988
4,791.6 Square Feet Lot
$347,500 Zestimate®
$227/sqft
$27/mo HOA
What's special
Private courtyard entranceKitchen features ss appliancesGranite countertopsTile flooringBeautiful outdoor living spaceOpen floor planUpdated baths
- 32 days |
- 480 |
- 25 |
Likely to sell faster than
Zillow last checked: 8 hours ago
Listing updated: January 20, 2026 at 06:15am
Listed by:
Sandi D. Pressley 505-263-2173,
Coldwell Banker Legacy 505-293-3700
Source: SWMLS,MLS#: 1096486
Facts & features
Interior
Bedrooms & bathrooms
- Bedrooms: 3
- Bathrooms: 2
- Full bathrooms: 2
Primary bedroom
- Level: Main
- Area: 240.12
- Dimensions: 13.8 x 17.4
Bedroom 2
- Level: Main
- Area: 126.54
- Dimensions: 11.4 x 11.1
Bedroom 3
- Level: Main
- Area: 115.44
- Dimensions: 10.4 x 11.1
Dining room
- Level: Main
- Area: 108.1
- Dimensions: 9.4 x 11.5
Kitchen
- Level: Main
- Area: 117
- Dimensions: 11.7 x 10
Living room
- Level: Main
- Area: 274.75
- Dimensions: 15.7 x 17.5
Heating
- Central, Ductless, Forced Air
Cooling
- Ductless, Refrigerated
Appliances
- Included: Dryer, Dishwasher, Free-Standing Electric Range, Disposal, Microwave, Refrigerator, Washer
- Laundry: Electric Dryer Hookup
Features
- Ceiling Fan(s), Dual Sinks, Entrance Foyer, Great Room, High Ceilings, Main Level Primary, Pantry, Skylights, Tub Shower, Walk-In Closet(s)
- Flooring: Carpet, Tile
- Windows: Double Pane Windows, Insulated Windows, Skylight(s)
- Has basement: No
- Number of fireplaces: 1
- Fireplace features: Wood Burning
Interior area
- Total structure area: 1,539
- Total interior livable area: 1,539 sqft
Video & virtual tour
Property
Parking
- Total spaces: 2
- Parking features: Garage Door Opener
- Garage spaces: 2
Accessibility
- Accessibility features: None
Features
- Levels: One
- Stories: 1
- Patio & porch: Covered, Open, Patio
- Exterior features: Courtyard, Privacy Wall, Private Yard
- Fencing: Wall
Lot
- Size: 4,791.6 Square Feet
Details
- Parcel number: R0363180036318
- Zoning description: R-1
Construction
Type & style
- Home type: SingleFamily
- Architectural style: Ranch
- Property subtype: Single Family Residence
Materials
- Frame, Stucco
- Roof: Flat
Condition
- Resale
- New construction: No
- Year built: 1988
Utilities & green energy
- Sewer: Public Sewer
- Water: Public
- Utilities for property: Electricity Connected, Natural Gas Connected, Sewer Connected, Water Connected
Green energy
- Energy generation: None
Community & HOA
Community
- Subdivision: High Resort Village 1
HOA
- Has HOA: Yes
- Services included: Common Areas
- HOA fee: $80 quarterly
Location
- Region: Rio Rancho
Financial & listing details
- Price per square foot: $227/sqft
- Tax assessed value: $325,261
- Annual tax amount: $3,907
- Date on market: 1/8/2026
- Cumulative days on market: 28 days
- Listing terms: Cash,Conventional,FHA,VA Loan
Estimated market value
$347,500
$330,000 - $365,000
$1,978/mo
Price history
Price history
| Date | Event | Price |
|---|---|---|
| 1/16/2026 | Pending sale | $350,000$227/sqft |
Source: | ||
| 1/8/2026 | Listed for sale | $350,000+11.3%$227/sqft |
Source: | ||
| 4/18/2023 | Sold | -- |
Source: | ||
| 2/11/2023 | Pending sale | $314,500$204/sqft |
Source: | ||
| 2/7/2023 | Listed for sale | $314,500$204/sqft |
Source: | ||
Public tax history
Public tax history
| Year | Property taxes | Tax assessment |
|---|---|---|
| 2025 | $3,783 -0.3% | $108,420 +3% |
| 2024 | $3,794 +6.9% | $105,263 +7.2% |
| 2023 | $3,550 +94.7% | $98,157 +96.8% |
Find assessor info on the county website
BuyAbility℠ payment
Est. payment
$1,729/mo
Principal & interest
$1357
Property taxes
$222
Other costs
$150
Climate risks
Neighborhood: High Resort Village
Nearby schools
GreatSchools rating
- 4/10Martin King Jr Elementary SchoolGrades: K-5Distance: 1.3 mi
- 5/10Lincoln Middle SchoolGrades: 6-8Distance: 0.6 mi
- 7/10Rio Rancho High SchoolGrades: 9-12Distance: 0.9 mi
- Loading
