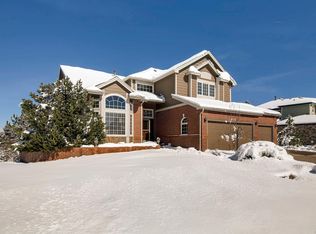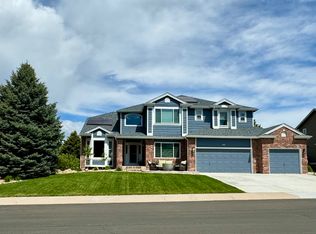NEW Price! Stunning entry with curved staircase, vaulted entry and living room, plantation shutters, large formal dining room. Large gourmet kitchen with 42" cabinets, slab granite, double oven, SS refrigerator, cooktop, new dishwasher, built-in desk, eating area. 2-story family room with a cozy gas fireplace, built-in media cabinets, hall closet, laundry. Main floor study/6th bedroom with french doors, full bathroom. Upstairs features a master bedroom with dual doors, coffered ceilings, bay window sitting area, 5-piece master bathroom, tile floors, dual walk-in closets, 3 additional bedrooms and 2 bathrooms upstairs. Professionally finished basement-theater room, speakers, bar area, flex space, bedroom, full bathroom. Large back patio, mature landscaping, fencing. ADT Pulse Smart Home upgrade - remotely control lights/outlets/switches, cameras, thermostats & front door lock. Wonderful neighborhood, walking trails, views. Timber Trail Elementary, Rocky Heights Middle, Rock Canyon High.
This property is off market, which means it's not currently listed for sale or rent on Zillow. This may be different from what's available on other websites or public sources.

