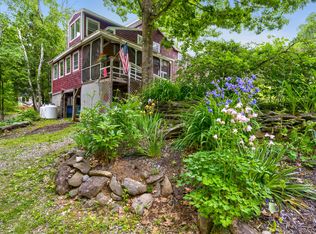Closed
$650,000
548 South Road, Holden, ME 04429
3beds
4,248sqft
Single Family Residence
Built in 2002
12.58 Acres Lot
$686,000 Zestimate®
$153/sqft
$2,544 Estimated rent
Home value
$686,000
$645,000 - $727,000
$2,544/mo
Zestimate® history
Loading...
Owner options
Explore your selling options
What's special
Welcome to your dream home! From the moment you drive up the tree-lined driveway to the 12.58 acres of pure serenity, you'll be captivated by this 3-4 bedroom, 4000 sq ft gem.
Main Features:
Dramatic Living Room: The heart of this home boasts a grand 26' stone fireplace, creating a warm and inviting focal point.
Gourmet Kitchen: A chef's dream with a gas cooktop, elegant granite countertops, double wall ovens, and charming archways.
First Floor Primary Suite: Your personal sanctuary features a walk-in closet, a heat pump for climate control, and a spa-like bath with double vanities, a tub, and a separate shower.
Bedrooms and Family Space: Upstairs, you'll find two more spacious bedrooms, along with a versatile family room that can double as an extra bedroom, complete with built-ins, skylight, and closet.
Finished Basement: Additional space for your creativity awaits in the basement, which includes a craft room and a spacious workout area.
Quality Upgrades: Hardwood flooring, a full home generator, five new heat pumps, a Biasi furnace, and an outdoor wood boiler ensure comfort and convenience.
Outdoor Living:
Enjoy the beauty of the outdoors with a front porch and a back deck, perfect for entertaining. The professionally landscaped yard creates a tranquil setting. You'll also find a large wood shed/barn and a charming chicken coop.
This property is not just a home; it's an experience waiting for you. Don't miss the opportunity to make it your own.
Zillow last checked: 8 hours ago
Listing updated: January 15, 2025 at 07:11pm
Listed by:
Realty of Maine
Bought with:
NextHome Experience
Source: Maine Listings,MLS#: 1574563
Facts & features
Interior
Bedrooms & bathrooms
- Bedrooms: 3
- Bathrooms: 3
- Full bathrooms: 2
- 1/2 bathrooms: 1
Primary bedroom
- Features: Closet, Double Vanity, Separate Shower, Soaking Tub, Walk-In Closet(s)
- Level: First
- Area: 249 Square Feet
- Dimensions: 16.6 x 15
Bedroom 1
- Features: Closet
- Level: Second
- Area: 213 Square Feet
- Dimensions: 15 x 14.2
Bedroom 2
- Features: Closet
- Level: Second
- Area: 213 Square Feet
- Dimensions: 15 x 14.2
Dining room
- Level: First
- Area: 110 Square Feet
- Dimensions: 11 x 10
Exercise room
- Level: Basement
- Area: 402.96 Square Feet
- Dimensions: 27.6 x 14.6
Family room
- Features: Skylight
- Level: Second
- Area: 309.62 Square Feet
- Dimensions: 22.6 x 13.7
Kitchen
- Features: Eat-in Kitchen, Kitchen Island
- Level: First
- Area: 225.4 Square Feet
- Dimensions: 16.1 x 14
Laundry
- Level: First
Living room
- Features: Vaulted Ceiling(s), Wood Burning Fireplace
- Level: First
- Area: 276.8 Square Feet
- Dimensions: 17.3 x 16
Office
- Level: First
- Area: 102.83 Square Feet
- Dimensions: 11.3 x 9.1
Other
- Features: Workshop
- Level: Basement
Other
- Level: Basement
Heating
- Baseboard, External Heating Plant, Heat Pump, Hot Water, Zoned, Radiant
Cooling
- Heat Pump
Appliances
- Included: Cooktop, Dishwasher, Dryer, Microwave, Refrigerator, Wall Oven, Washer
Features
- 1st Floor Primary Bedroom w/Bath, Bathtub, Storage, Walk-In Closet(s), Primary Bedroom w/Bath
- Flooring: Carpet, Tile, Wood
- Basement: Interior Entry,Finished,Full
- Number of fireplaces: 1
Interior area
- Total structure area: 4,248
- Total interior livable area: 4,248 sqft
- Finished area above ground: 3,603
- Finished area below ground: 645
Property
Parking
- Total spaces: 2
- Parking features: Gravel, 11 - 20 Spaces
- Attached garage spaces: 2
Features
- Patio & porch: Deck, Patio, Porch
- Exterior features: Animal Containment System
Lot
- Size: 12.58 Acres
- Features: Rural, Level, Open Lot, Rolling Slope, Landscaped, Wooded
Details
- Additional structures: Outbuilding, Shed(s)
- Parcel number: HOLNM04L23
- Zoning: Res
- Other equipment: Cable, Generator, Internet Access Available
Construction
Type & style
- Home type: SingleFamily
- Architectural style: Colonial,Contemporary
- Property subtype: Single Family Residence
Materials
- Wood Frame, Clapboard, Wood Siding
- Roof: Shingle
Condition
- Year built: 2002
Utilities & green energy
- Electric: Circuit Breakers, Generator Hookup, Underground
- Sewer: Private Sewer, Septic Design Available
- Water: Private, Well
- Utilities for property: Utilities On
Community & neighborhood
Location
- Region: Holden
Other
Other facts
- Road surface type: Paved
Price history
| Date | Event | Price |
|---|---|---|
| 12/15/2023 | Sold | $650,000-3%$153/sqft |
Source: | ||
| 12/4/2023 | Pending sale | $669,900$158/sqft |
Source: | ||
| 11/15/2023 | Price change | $669,900-1.5%$158/sqft |
Source: | ||
| 11/1/2023 | Listed for sale | $679,900$160/sqft |
Source: | ||
| 10/21/2023 | Contingent | $679,900$160/sqft |
Source: | ||
Public tax history
| Year | Property taxes | Tax assessment |
|---|---|---|
| 2024 | $7,645 +5.4% | $395,100 0% |
| 2023 | $7,250 +2.7% | $395,110 -0.1% |
| 2022 | $7,060 +2.2% | $395,540 +2.2% |
Find assessor info on the county website
Neighborhood: 04429
Nearby schools
GreatSchools rating
- 9/10Holden SchoolGrades: 2-4Distance: 2.8 mi
- 7/10Holbrook SchoolGrades: 5-8Distance: 3 mi
- NAEddington SchoolGrades: PK-1Distance: 7.8 mi

Get pre-qualified for a loan
At Zillow Home Loans, we can pre-qualify you in as little as 5 minutes with no impact to your credit score.An equal housing lender. NMLS #10287.
