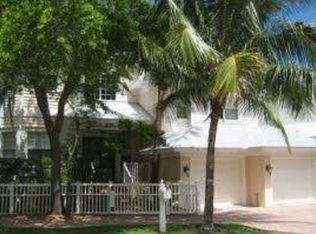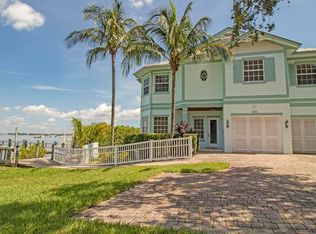Tucked away in a private waterfront enclave this fine residence offers luxury carefree living with minimal upkeep. The prime location near Historic Downtown Stuart offers the finest in arts, dining, shopping & more. The front gated entry feature welcomes you to this meticulously maintained home complete with all the fine features you'd expect in an upscale, custom built home. Gourmet kitchen, granite, custom cabinetry, stainless appliances, 6-burner gas range, generator, heated pool/spa walls of windows with sweeping waterfront views. The delightful Master Suite has a private balcony overlooking the waterway affording magnificent sunsets. There is a 50' dock with no fixed bridges & ocean access. Rm. Sizes approx. Owner/Agent. AsIs w/r to insp.
This property is off market, which means it's not currently listed for sale or rent on Zillow. This may be different from what's available on other websites or public sources.


