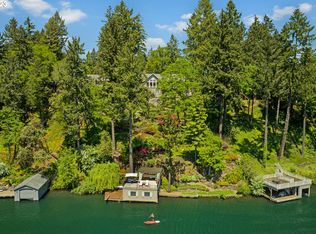Home is a rental, do not disturb tenants. No Lockbox. 24-48 hour notice required. South Facing, Main Lake with private dock and boat house. Updated home with incredible view. Master on Main. Fantastic location for walking and access to downtown LO restaurants, shopping and entertainment. Check it out 548ridgeway.
This property is off market, which means it's not currently listed for sale or rent on Zillow. This may be different from what's available on other websites or public sources.
