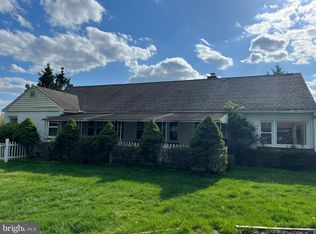Welcoming expanded Cape Cod in Southampton Terrace. Center entry 4 bedroom 2 bath home with over 2000 sq ft of living space. Located on a quiet street with lots of open space surrounding the house in the front and rear yard on the .46 acre lot. New windows, new heating system, newer roof, upgraded insulated siding, updated electrical service, and a one car garage. Loving care and maintenance is evident upon entering into a spacious living room with stone fireplace and hardwood floors. The spacious eat in kitchen with island countertop and bright breakfast area which has access to the four season sunroom with slate floor, skylight and stove heater along with a door to the charming rear deck overlooking back yard and rolling hillside. Two bedrooms and an updated full bath complete the first floor. Upstairs are two large bedrooms, second full bath, and a spacious hall way great for an office space or reading nook. Lower level offers a large basement with finished family room and game area, a laundry room and storage area, plus plenty of room left for a workshop. Schedule your appointment to see this home is a great neighborhood off the beaten path but close to everything.
This property is off market, which means it's not currently listed for sale or rent on Zillow. This may be different from what's available on other websites or public sources.
