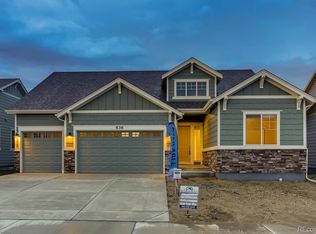This beautiful ranch home backs to open space to enjoy from your garden level deck! Inside is an open concept granite kitchen w/stainless steel appliances & spacious island. There is plenty of storage inside the 42" white cabinets & the roomy pantry. A quartz tiled fireplace for chilly winter nights. Large master bedroom towards the back of the home has a master bathroom w/double vanity, shower & walk-in closet. Towards the front of the home there are two guest bedrooms w/two full baths. Photos and virtual tour are examples of the floor plan only and may showcase options that are not selected in this particular property.
This property is off market, which means it's not currently listed for sale or rent on Zillow. This may be different from what's available on other websites or public sources.
